Floor Plans
Request Callback
Hero Request Form
Discover Your Perfect Floor Plan for Your Home
At Core Homes, we offer a variety of thoughtfully designed floor plans to fit different lifestyles and needs. Each layout is crafted for optimal space, flow, and comfort—ensuring your home feels as good as it looks. Our team is here to guide you through the options and help you find the perfect fit. Have questions? Contact us today by phone or through our online form to get started!
Reviews
Related Services
The Ashton
Description
When you walk into the vaulted foyer of The Ashton home plan, you immediately feel right at home. The open-concept layout of the great room and dining areas creates a joyful place for family and friends. Whether for holidays, birthday parties, or watching football games, it’s a place for celebration.
Offering a welcome retreat from the demands of the day, the owner’s suite is situated to provide a private oasis away from the rest of the home. Rest, relax, and recharge in your own sanctuary. The kitchen and breakfast are located conveniently off the main living area but occupy their own space, ensuring your culinary masterpieces will be the main attraction and not the pile of pots and pans used to whip it into being.
Upstairs, both bedrooms have walk-in closets with plenty of space for a teenager’s ever-evolving style or a home office’s supplies. The bonus room is large enough to be made into a guest suite with its own full bath, a game room, or a media room. Maybe it holds your sports memorabilia or family history research documents.
The Ashton floor plan is a great option for your personal style. Check it out today!
Schedule a tour by contacting us today!
Specifications
360° Tour- Bedrooms: Three
- Bathrooms: 2.5
- Garage: Two-car
- Square Footage: 2,566
- Features: Vaulted foyer, vaulted great room, and bonus room
- Availability: Lake Breeze
Contact us now for pricing information.
Floor Plan
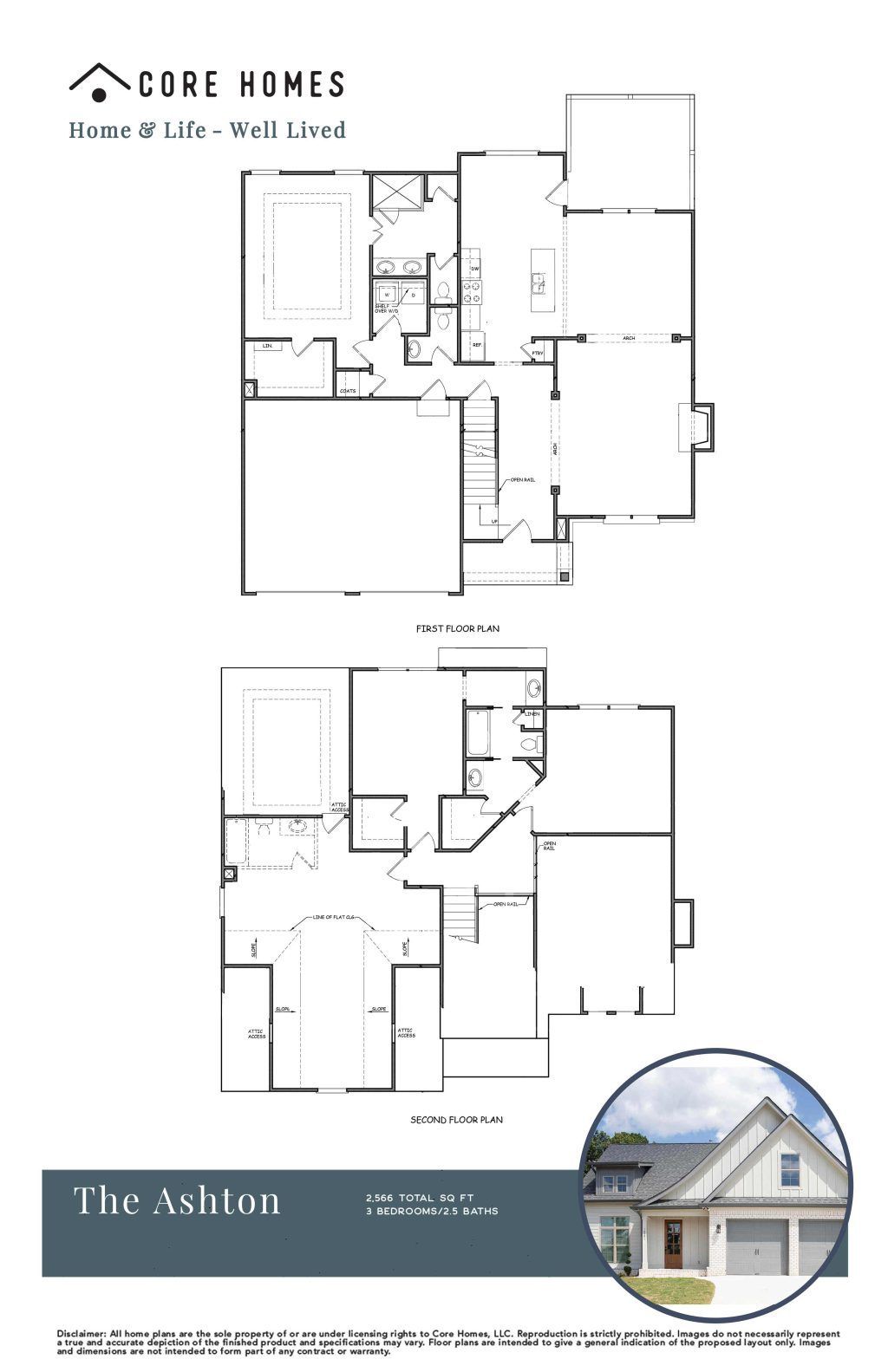
The Aspen
Description
Are you looking to upgrade to a home that accommodates growing kids? You’ve found the perfect home in The Aspen home plan!
While considered an open-concept layout, the kitchen and dining area command their own space while seamlessly blending into the next. Whether you’re handling weekly meal prep like a boss or savoring a well-earned glass of wine after a long day, you can still be amid the energy of the great room activity and never miss a moment of your favorite Netflix series.
The owner’s suite offers a private retreat to restore you from the day and ready you for tomorrow. The laundry is conveniently located between the garage and the kitchen, serving as a collection area for muddy shoes, kids’ sporting equipment, or a Boomer-approved pet washing station.
Up the staircase at the second level, there are three large bedrooms. Two of them have their own walk-in closets. All bedrooms share a bath but have all-important separate sinks for minimal dressing drama in the morning! A large, open game room can host game nights, homework group studies, or normal hang-outs. An oversized storage area holds Christmas decorations or hobby supplies.
If your family is looking for a home that gives everyone their own space but still has plenty of room for everyone to gather and enjoy a fun family movie night or birthday celebration, The Aspen home plan is for you!
Schedule a tour by contacting us today!
Specifications
360° Tour- Bedrooms: Four
- Bathrooms: 3.5
- Garage: Two-car
- Square Footage: 2,612
- Amenities: Rocking chair front porch, bonus room, and walk-closets
- Availability: Lake Breeze
Contact us now for pricing information.
Floor Plan
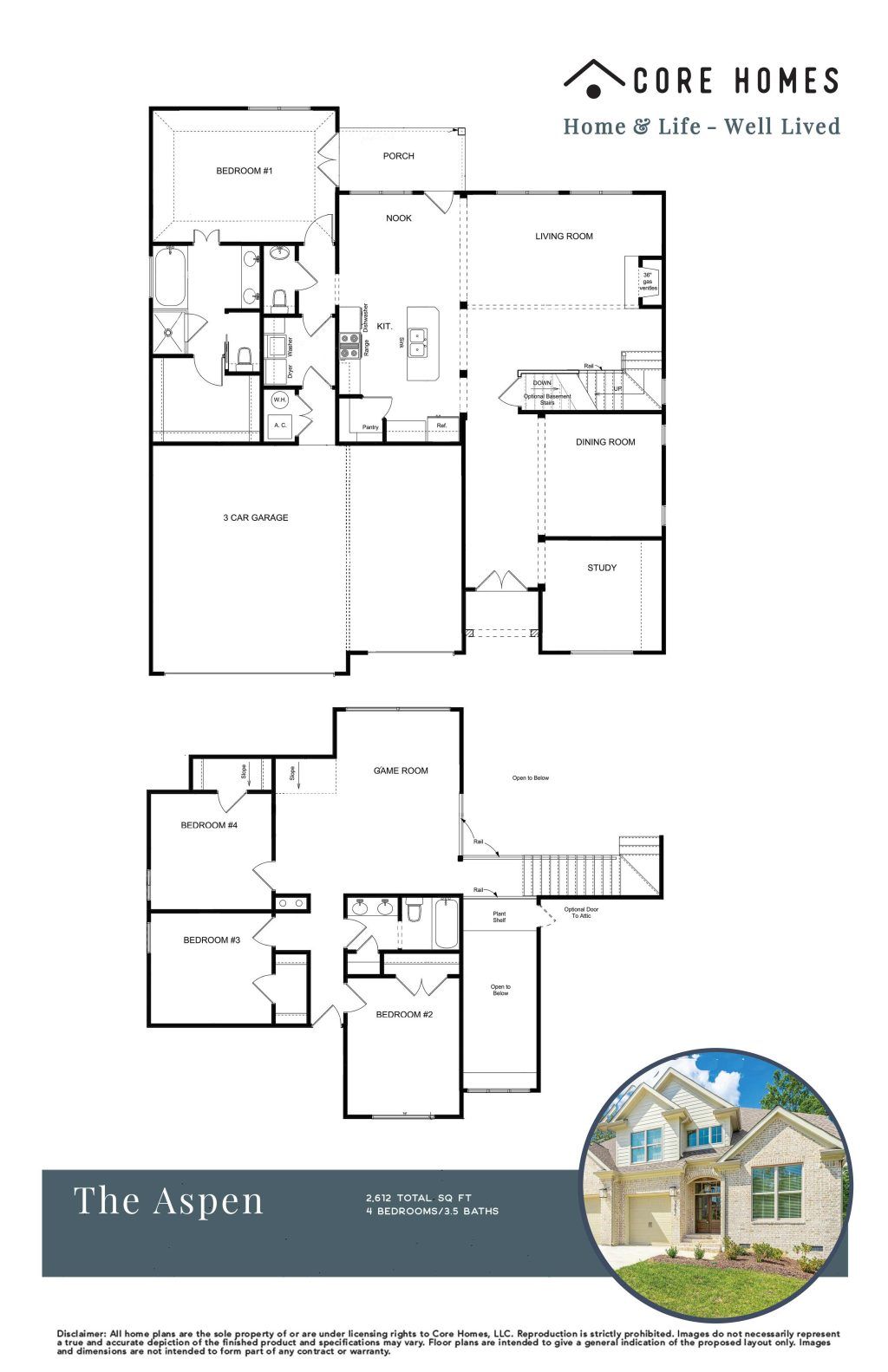
Azalea
Description
Whether you’re an avid Gordon Ramsey fan or simply like to order DoorDash and pile up with your favorite people to watch another episode of The Mandalorian, the Azalea home plan is built with the kitchen as the heart of the home.
Between the kitchen and garage, with access to both, is a mudroom that could serve as a drop zone for unloading groceries and storing kids’ backpacks or briefcases. The convenient location means nothing will be missed in the morning rush out the door. An oversized laundry helps get the clothes washed, dried, and folded in no time flat.
The bedrooms are no less decadent. The first-floor owner’s suite is spacious with a wet room and a large walk-in closet. This oasis of luxury is everything you need for a private retreat. Upstairs are two additional bedrooms and a home office/flex space, all of which have their own walk-in closets for loads of storage room. A generous loft area serves as a gathering spot for friends and guests for games or movie nights.
The floor plan features three covered porches, so you can pick and choose where you enjoy your morning coffee. You can upgrade to a three-car garage if you need additional storage space for outdoor equipment or a workshop.
If you are looking for plenty of space and charm to spare, the Azalea home plan is sure to make your shortlist.
Schedule a tour by contacting us today!
Specifications
360° Tour- Bedrooms: Four
- Bathrooms: 3.5
- Garage: Two-car
- Square Footage: 2,434
- Features: Large front and rear porches, walk-in-closets, and home office/flex space
- Availability: Lake Breeze
Please contact us now for pricing information.
Floor Plan
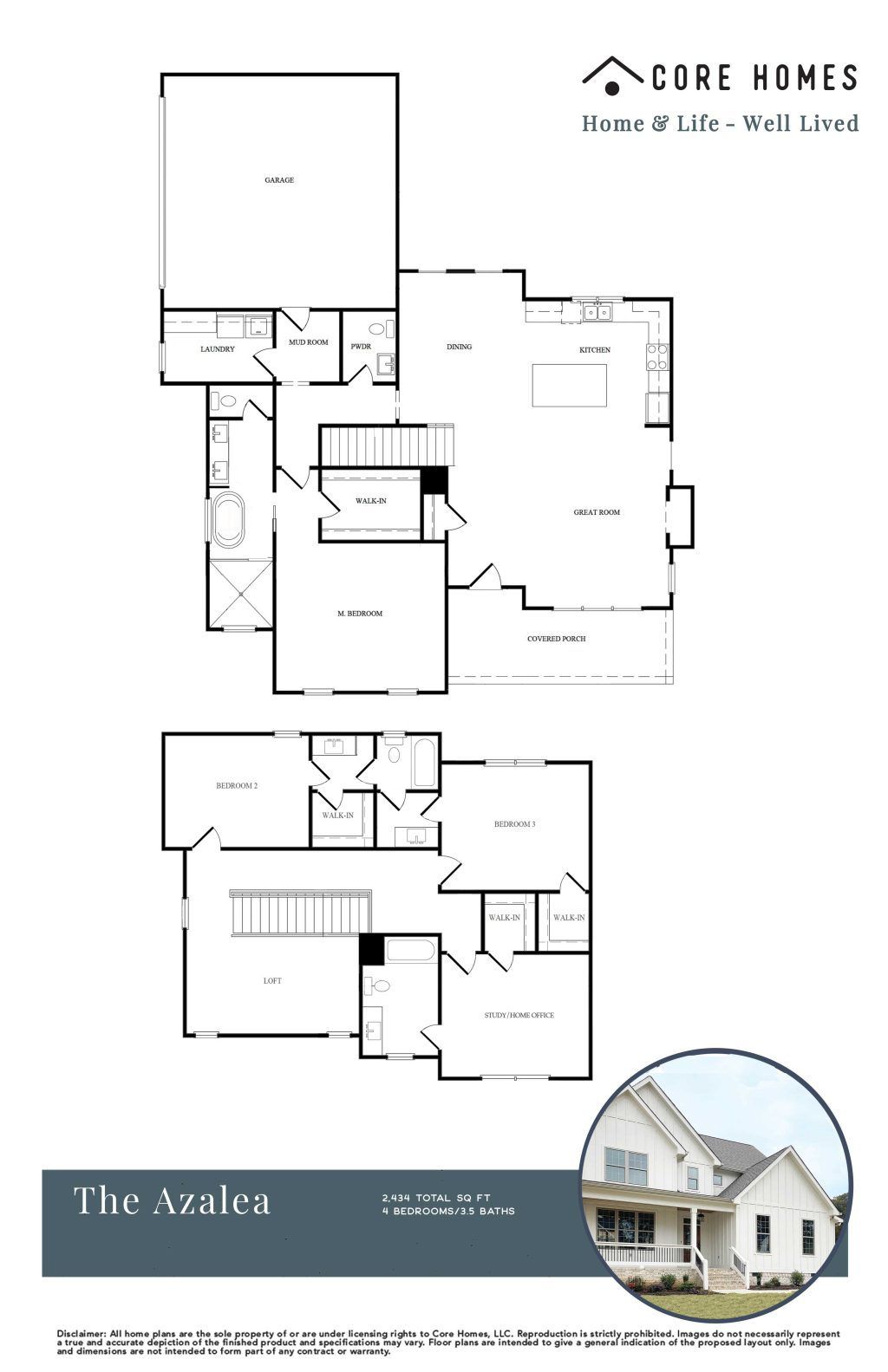
The Calloway
Description
Have you ever been to a gathering where there is one person everyone seems to naturally gravitate to? Everyone in their presence is having a wonderful time. The Calloway home plan at River Breeze is like that magnetic personality.
Swing open the double front doors and immediately you are drawn to the dining area. With a counter nook, this airy room easily transforms into party central! Tasty tapas and drink refreshments are right at hand. Should the gathering be larger, throw open the doors to the back deck and let the fun freely flow from the great room and kitchen area to the beautiful outdoor living space.
Keeping and storing all the equipment and party ware for such gatherings is so convenient thanks to the large walk-in pantry. This space keeps things out of sight but always available in a moment.
Once the festivities are over and your guests have departed, escape to the sanctuary of the main-level owner’s suite. The Calloway home plan’s suite envelops your senses at one glance. The large bedroom area has access to the outdoor living area. A large walk-in closet has plenty of space for your collection of shoes and handbags! Sink into the freestanding tub and melt all the tension away from the day.
On the second level, The Calloway home plan appeal continues. Two secondary bedrooms, one to the front, and one to the rear of the home keep sibling distance and peace to the maximum. With one bedroom having its own full bath, it could easily be used as a private, restful guest suite. An all-important home office or flex space rounds out the second floor of The Calloway.
If you are searching for a home plan that has as much personality as you do, then The Calloway is for you. Schedule your tour by contacting us today!
Specifications
- Bedrooms: Four
- Bathrooms: 3.5
- Garage: Two-car
- Square Footage: 2,691
- Features: Large owner’s suite, oversized back porch, large walk-in pantry, and home office/flex space
- Availability: River Breeze
For information about pricing, get in touch with us now.
Floor Plan
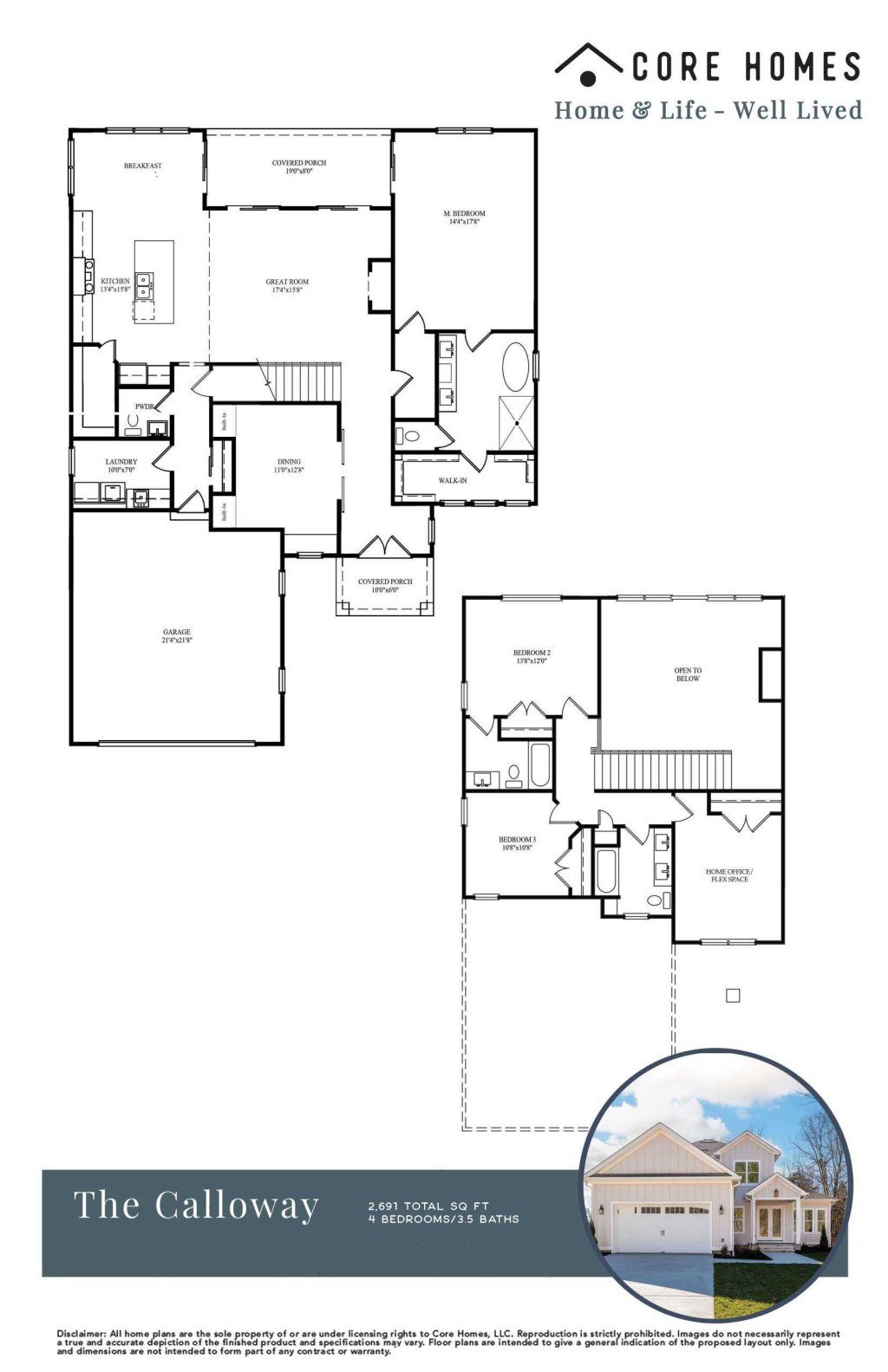
The Cambridge
Description
Step through the threshold of this charming two-story home and you’ll find yourself in the heart of cozy comfort and modern convenience. As you enter, the spacious foyer welcomes you with its warm ambiance, beckoning you to explore further.
To your right, a versatile den awaits, perfect for quiet reading sessions or as a hideaway for your binge-watching marathons of classic sitcoms.
Tucked away at the rear of the first floor, you’ll discover the office/flex space, a sanctuary of productivity where you can tackle your tasks with ease. Equipped with its own full bath, this space effortlessly transitions from a home office to a guest suite for visiting friends or family.
Continuing on, you’ll find the dining area bathed in soft, natural light, just waiting to host memorable gatherings and lively dinner parties.
Ascend the staircase, and you’ll find yourself on the second floor, where all the bedrooms await, including the coveted owner’s suite. Each room is infused with its own unique character, offering a personal haven for every member of the household.
That’s not all! There’s more. Tucked away discreetly is the laundry room, a haven of efficiency and organization. Complete with a sink and ample folding counter space, laundry day becomes a breeze as you tackle the never-ending pile of clothes with a sense of ease and grace.
As you envision your life in this cozy haven, you can’t help but imagine lazy Sunday mornings spent sipping coffee in the sun-drenched dining area or evenings filled with laughter and joy as you gather around the fireplace in the vaulted den. Whether it’s curling up with a good book in the den or hosting lively dinner parties in the dining area, this home is more than just a dwelling. It’s a sanctuary where cherished memories are made and dreams are realized. Welcome home.
Schedule a tour by contacting us today!
Specifications
- Bedrooms: Three
- Bathrooms: 2.5
- Garage: Two
- Square Footage: 2,485
- Features: Flexible spaces to fit any lifestyle, a vaulted den, and a flex space with a full bath and dining area
- Availability: Woodbury
Pricing information is available. Connect with us now to learn more.
Floor Plan
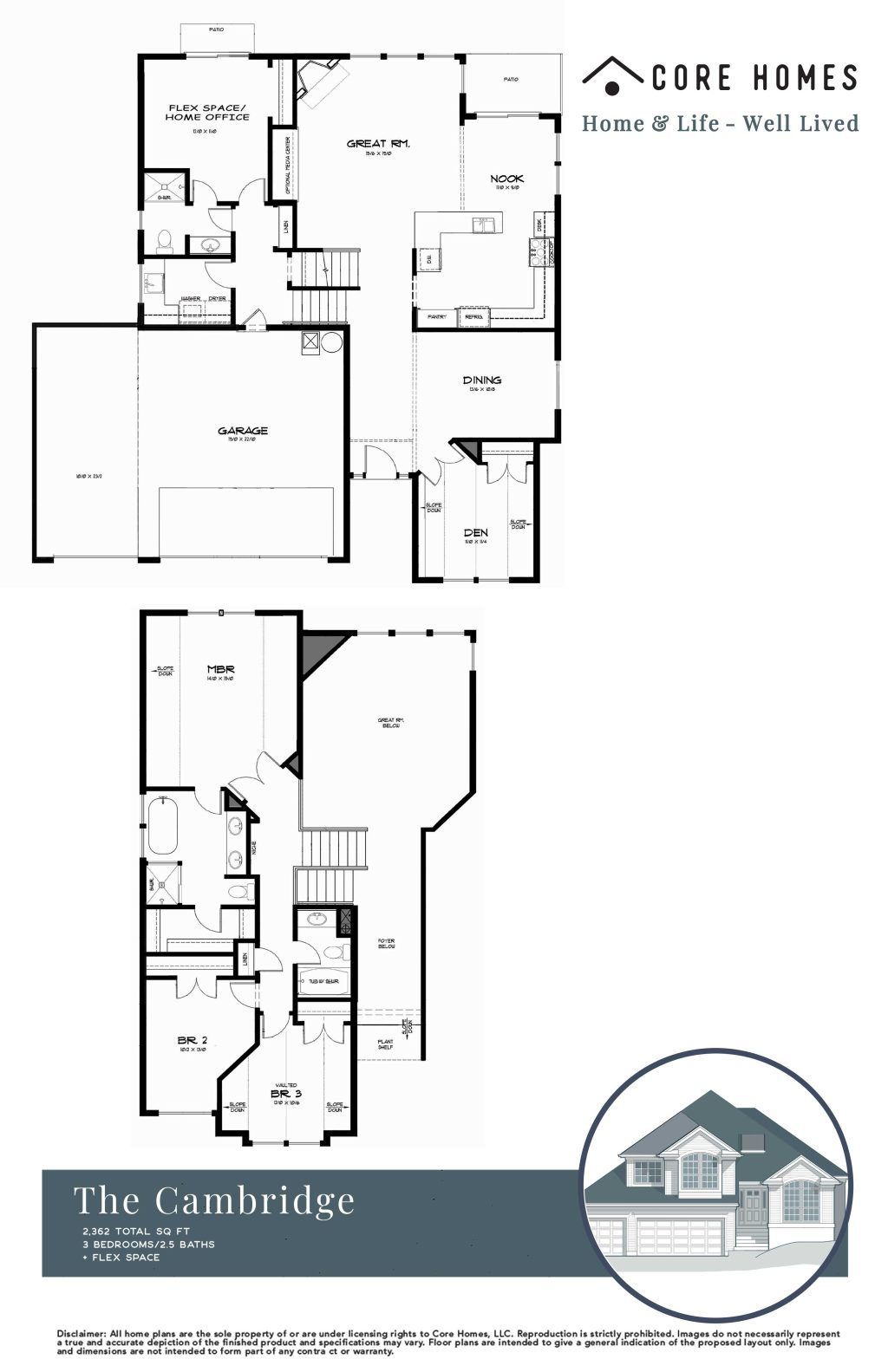
The Camden
Description
Get to know the epitome of modern living with The Camden home plan, where sophistication meets functionality in a two-story masterpiece. This architectural gem seamlessly blends contemporary design with the comforts of a thoughtful layout, creating a space where every moment feels like a celebration of style and convenience.
As you step into the foyer, a sense of openness embraces you, with the first level boasting an expansive open-concept design. The heart of the home is the gourmet kitchen, featuring state-of-the-art appliances, sleek countertops, and an oversized island that effortlessly transitions into the dining area and living space. Natural lighting floods the interior through strategically placed windows, casting a warm glow that accentuates the elegant finishes and adds a touch of serenity to your everyday life.
The master suite, a haven of tranquility, resides on the main level, offering a private retreat for relaxation. The ensuite bathroom is a spa-like oasis, complete with a luxurious walk-in shower, providing the perfect escape after a busy day in the fast-paced world outside.
Venture to the second level, where two generously sized bedrooms await, each designed with comfort and style in mind. A large bonus room, perfect for family gatherings or game nights, provides an additional space for entertainment. Adjacent to this, a versatile flex space beckons as an ideal home office, embracing the flexibility of remote work in today’s dynamic professional landscape.
The exterior of The Camden is adorned with a large rear deck, seamlessly extending your living space outdoors. Imagine weekend barbecues with friends or simply enjoying a morning coffee while taking in the scenic views of your own private oasis. The deck becomes the perfect backdrop for creating cherished memories, aligning with the current trend of embracing outdoor living as an essential part of the modern lifestyle.
This home plan is not just a dwelling; it’s a reflection of contemporary living at its finest. The Camden caters to the demands of today’s dynamic lifestyle, effortlessly combining elegance with practicality, and offering a sanctuary where you can live, work, and unwind in style. Welcome home to a life that embraces both the timeless and the trendsetting.
Do you want a tour? Start by contacting us today!
Specifications
- Bedrooms: Four
- Bathrooms: 2.5
- Garage: Two-car
- Square Footage: 2,344
- Features: Open concept, luxurious owner's suite, large rear deck, and enormous bonus room
- Availability: Lake Breeze
Get pricing information when you reach out to us now.
Floor Plan
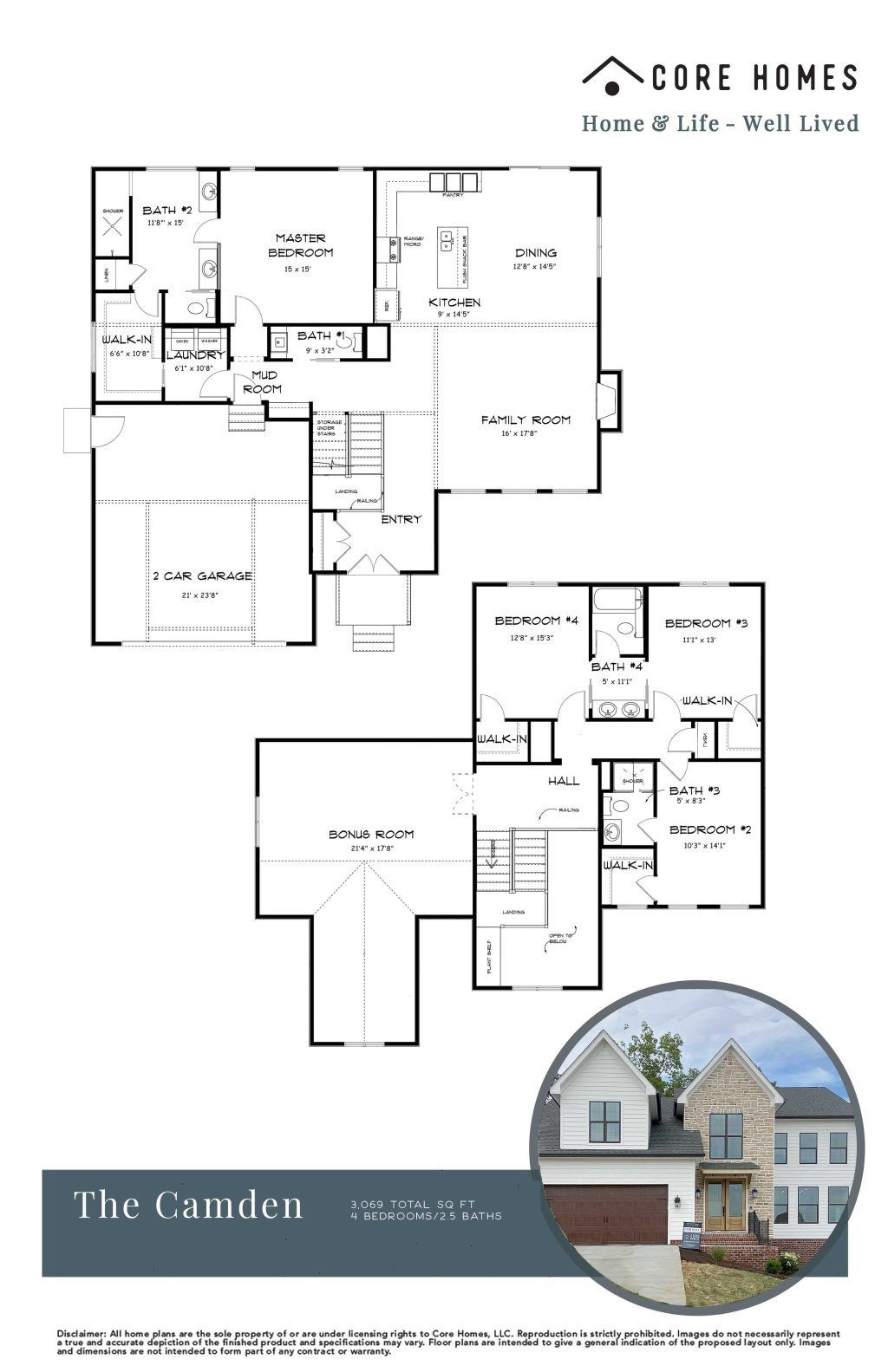
The Clover
Description
The Clover home plan is an experience and not just a home. This floor plan has a warm, unique personality as big as yours.
Step into the vaulted foyer and the visual appeal is stunning. It is a sophisticated escape with plenty of large windows that inspire to bring the outside in. An open-concept great room and kitchen beckon friends and family alike to gather around the cozy fireplace for a Netflix binge or at the large kitchen island to sample your latest culinary masterpiece.
The owner’s suite is a serene retreat, a perfect complement to the comfort that exudes throughout the home. The owner’s suite also has access to the rear covered porch for enjoying a quiet moment. A formal living room can serve as a meeting space if you work from home, a music room, or a home bar. The possibilities are endless!
Need a home office or guest suite? A room on the main level is private and secluded away from the bustle of the rest of the home, and this spot serves that need perfectly. All three bedrooms offer walk-in closets. The second level also has a large bonus room that can be a game room, study area, or media room.
The Clover home plan is a home where every space holds an opportunity to enhance your work and life. Schedule a tour by contacting us today!
Specifications
360° Tour- Bedrooms: Four
- Bathrooms: three
- Garage: Two-car
- Square Footage: 3,072
- Features: Open concept, large outdoor living area, bonus room, and study/home office
- Availability: Lake Breeze
Do you want a pricing estimate? Contact us now for information!
Floor Plan
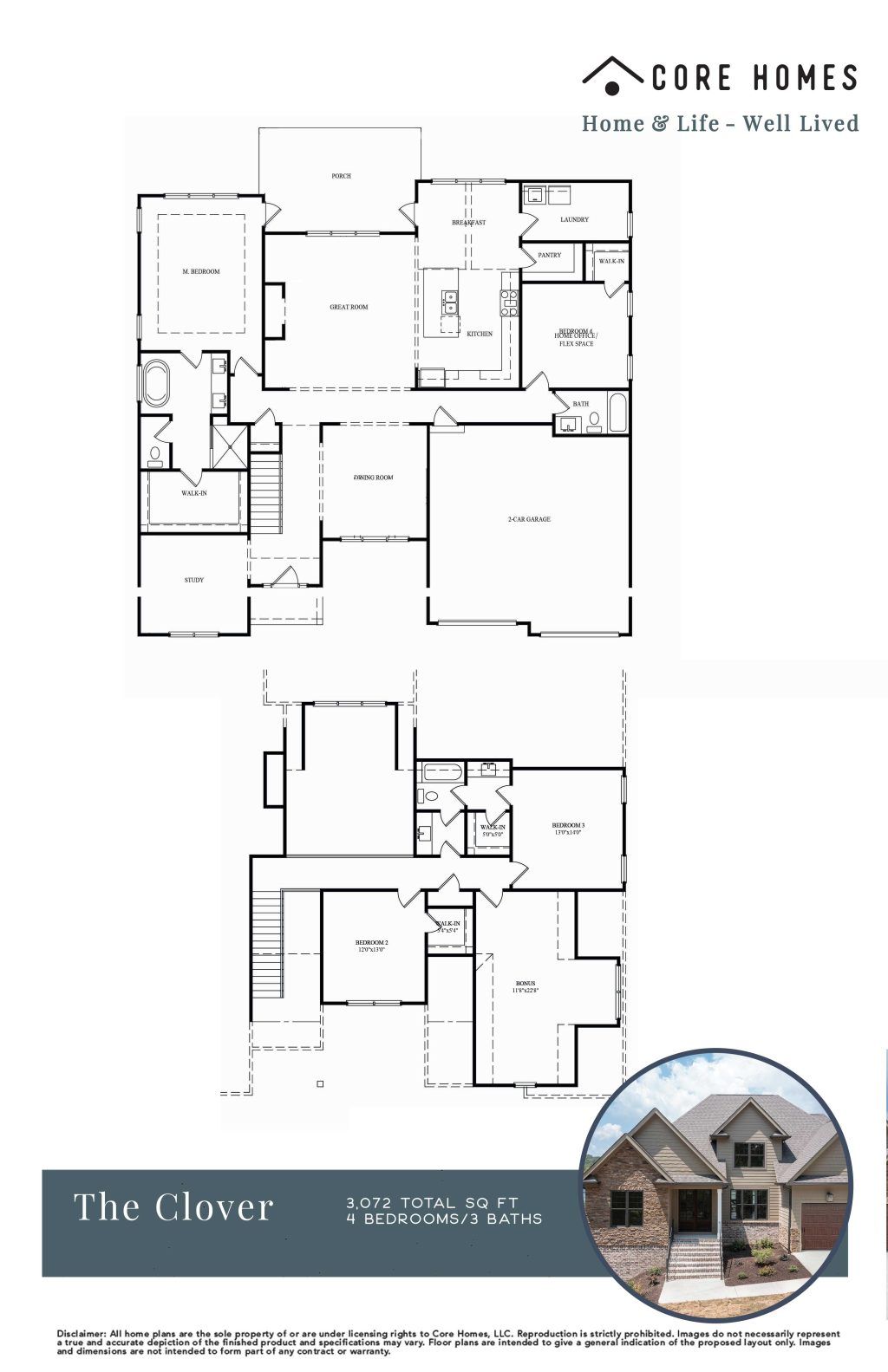
The Coral
Description
Take a look at The Coral, a meticulously designed 2,848-square-foot home that seamlessly blends contemporary elegance with functional living. With three bedrooms and 3.5 baths, this home caters to the modern family’s needs, offering both luxury and comfort.
As you step into The Coral, you are welcomed by an expansive open-concept main level, which prioritizes space, light, and seamless transitions between living areas. The heart of the home is the soaring two-story great room, an architectural marvel that invites natural light to flood the space through expansive windows, creating an airy and inviting ambiance. This area is perfect for both intimate family gatherings and larger social events, embodying the essence of versatile living.
Adjacent to the great room, the gourmet kitchen stands as a testament to culinary excellence. Designed for both the casual cook and the avid chef, it features state-of-the-art appliances, ample counter space, and a central island that doubles as a casual dining area or a spot for friends to gather and chat. The kitchen flows effortlessly into the dining area, making it easy to entertain guests or enjoy family meals.
The luxurious owner’s suite is a private retreat, situated on the main level for optimal convenience. It boasts a spacious layout with a spa-like ensuite bathroom, complete with dual vanities, a soaking tub, and a separate walk-in shower. A generously sized walk-in closet provides ample storage, ensuring that everything has its place.
Upstairs, you’ll find two additional bedrooms, offering comfort and privacy for family members or guests. These spaces are designed with flexibility in mind, suitable for use as bedrooms, home offices, or hobby rooms, reflecting the growing trend of adaptable living spaces in home design.
Outdoor living is equally prioritized in The Coral. A large, covered deck extends the living area, providing a perfect spot for al fresco dining, relaxation, or entertaining, regardless of the weather. This space enhances the home’s connection to the outdoors, aligning with the trend of integrating indoor and outdoor living.
The Coral is more than just a home; it’s a lifestyle choice that embraces modern design, luxury, and functionality. It’s a place where every detail is thoughtfully considered to enhance your living experience, making it the perfect sanctuary for today’s discerning homeowner.
Do you want a tour? Get started by contacting us today!
Specifications
- Bedrooms: Four
- Bathrooms: 3.5
- Garage: Two-car
- Square Footage: 2,845
- Feature: Two-story great room, gourmet kitchen, and large bonus room
- Availability: River Breeze
For details on pricing, call us now.
Floor Plan
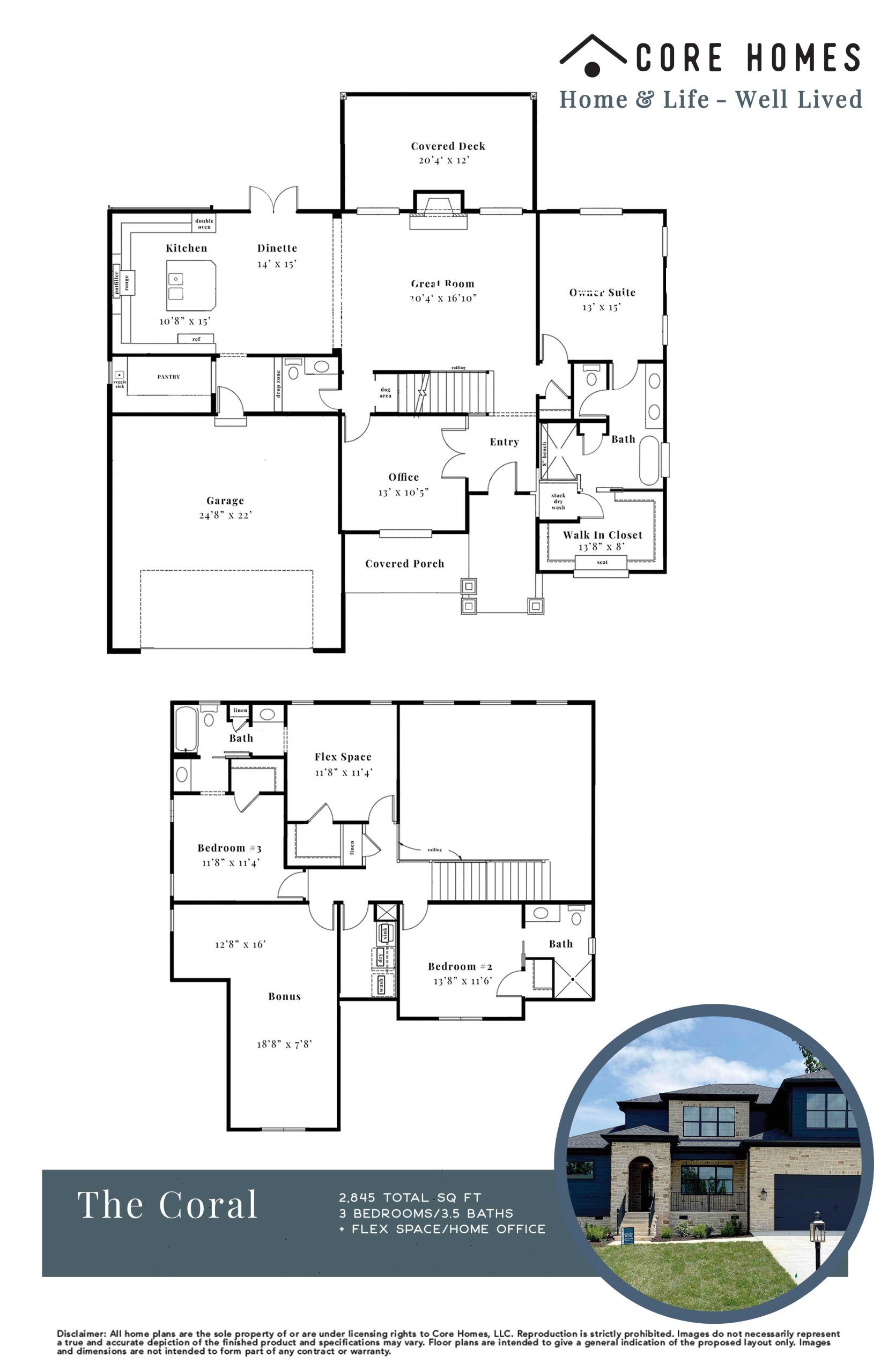
The Crestridge Townhome
Description
Download Home BrochureEnjoy beautiful open-concept living in the wooded rolling hills of Cleveland.
The gracious, first-level living space has tons of natural light streaming in. The great room and dining areas are open, allowing for flexible furniture arrangements. Your imagination can run wild. The cozy kitchen island is the gathering place to go over the day’s events or be the chief taster while dinner is cooking.
All bedroom suites are upstairs, quietly and peacefully away from the bustle of the comings and goings of friends and family.
A covered rear deck overlooking the wooded surroundings is a perfect place to watch the fireflies in the evening or enjoy the morning’s first cup of coffee.
Hollow Ridge is pet-friendly and will have a dog park to let Fido and Lulu stretch their legs.
Schedule a tour by contacting us today!
Specifications
360° Tour- Bedrooms: Two
- Bathrooms: 2.5
- Garage: One-car
- Square Footage: 1,550
- Features: Open concept, granite countertops, stainless steel appliances, and LVP flooring throughout
- Availability: Hollow Ridge/Hidden Ridge Townhomes
Contact us now for pricing information.
Community Features
You’ll love living at Hollow Ridge or Hidden Ridge! This townhome community offers a harmonious blend of modern comfort and natural beauty. Our homes offer a unique opportunity to lease a property that combines the best of modern amenities with a serene, picturesque environment. Don't hesitate to schedule a tour at your earliest convenience to experience firsthand the perfect balance of nature and comfort that our townhomes provide. Features of this community include:
- Rural oasis with expansive green spaces and wooded surroundings
- Easy access to outdoor activities and walking trails
- Onsite dog park (coming 2024)
- Granite countertops and stainless steel appliances
- Washer and dryer connections
- Covered rear deck with views of the woods
- Individual garages and off-street parking
- Professional management and maintenance
Floor Plan
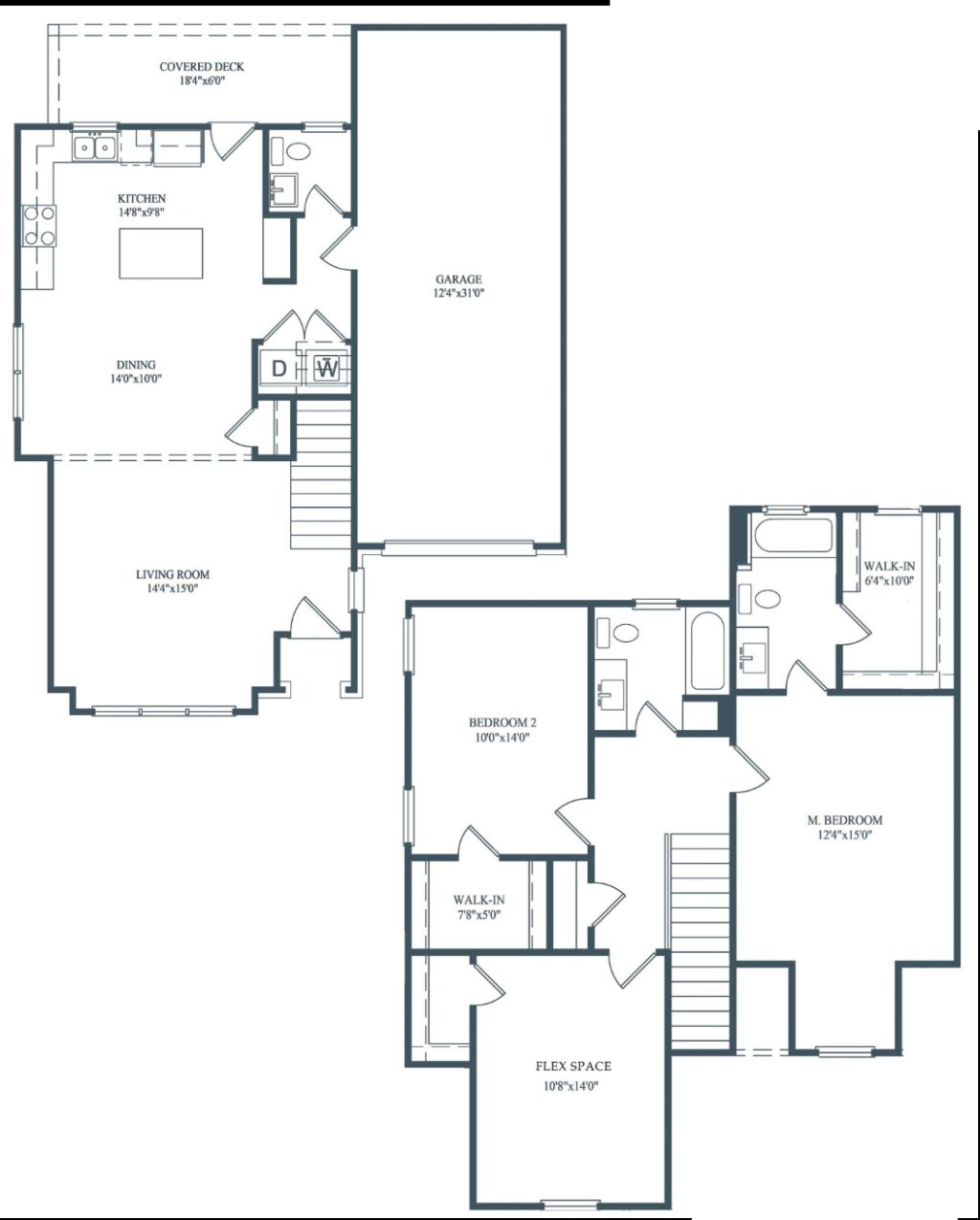
The Crestview Townhome
Description
Nestled in a wooded community, The Crestview Townhome offers a perfect blend of functionality and comfort. Step inside to discover an inviting open-concept layout, where the living room seamlessly transitions into the kitchen and dining area, creating a warm and welcoming atmosphere for gatherings and relaxation alike.
The kitchen boasts modern amenities, making it a delight for both cooking enthusiasts and casual meal preparers.
Upstairs, convenience takes center stage with the strategically placed laundry area nestled among the bedrooms. No more lugging baskets up and down stairs. Here, efficiency meets comfort effortlessly.
The bedrooms themselves are cozy sanctuaries, offering peaceful retreats after a long day. Thoughtfully designed layouts ensure maximum comfort and privacy.
Outside, a private patio provides the perfect spot for enjoying your morning coffee or unwinding with a book in the fresh air.
With its thoughtful design, convenient amenities, and cozy ambiance, this stylish townhome is the epitome of modern living.
Schedule a tour by contacting us today. Welcome to your new home!
Specifications
- Bedrooms: Two
- Bathrooms: 2.5
- Garage: One-car
- Square Footage: 1,294
- Features: Open-concept main living area, flex space/bonus room, and upstairs laundry
- Availability: Hollow Ridge/Hidden Ridge Townhomes (starting fall 2024)
To talk about pricing, get in touch with us.
Community Features
You’ll love living at Hollow Ridge or Hidden Ridge! This townhome community offers a harmonious blend of modern comfort and natural beauty. Our homes offer a unique opportunity to lease a property that combines the best of modern amenities with a serene, picturesque environment. Don't hesitate to schedule a tour at your earliest convenience to experience firsthand the perfect balance of nature and comfort that our townhomes provide. Features of this community include:
- Rural oasis with expansive green spaces and wooded surroundings
- Easy access to outdoor activities and walking trails
- Onsite dog park (coming 2024)
- Granite countertops and stainless steel appliances
- Washer and dryer connections
- Covered rear deck with views of the woods
- Individual garages and off-street parking
- Professional management and maintenance
Floor Plan
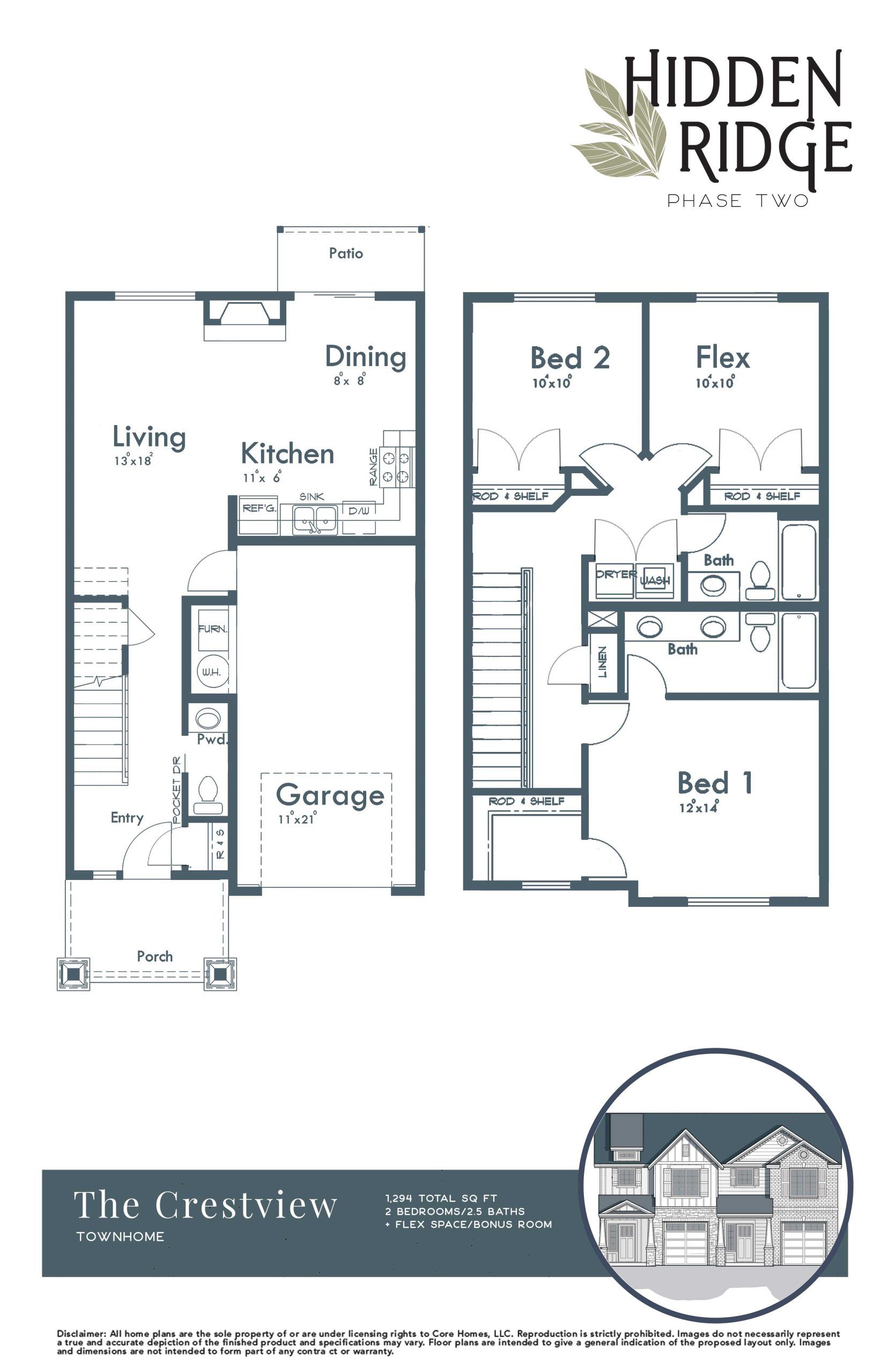
The Holland
Description
Whether you’re a Gordon Ramsey aficionado who loves to wow friends with your latest culinary creation or simply like to order DoorDash and pile up with your favorite people to binge-watch the latest Netflix show, The Holland home plan could be the best option for you. This home place features an open-concept main floor with a kitchen, great room, and dining room as the heart of the home. It’s the place that fills you up and fuels you forward.
The great room with its wall of windows keeps the sun streaming through to brighten during the day, and the fireplace is a welcoming spot to relax from a jam-packed schedule. The rear deck offers an open invitation to hang out and get grounded in the outdoors. The Holland has a home office conveniently located at the entrance of the home. It’s a perfect Zoom Room for meeting with clients and business partners, keeping you away of the bustle of the main living area.
An owner’s suite finishes out the main level with his and her sinks in the bath, and a large walk-in closet is an oasis of luxury. Upstairs are two additional bedrooms, one with its own walk-in closet and full bath. Additionally, there is a flex space that would be perfect for a second home office. The real showstopper of the second floor is a huge bonus room. It’s perfect for second-floor residents to have their own space and TV choices.
The Holland home plan makes home, a beautiful place to be. Schedule a tour by contacting us today!
Specifications
360° Tour- Bedrooms: Four
- Bathrooms: 3.5
- Garage: Two-car
- Square Footage: 2,656
- Features: Open concept, home office, study, and large bonus room
- Availability: Lake Breeze, Hawks Landing, and Woodbury
For pricing information, get in touch with us.
Floor Plan
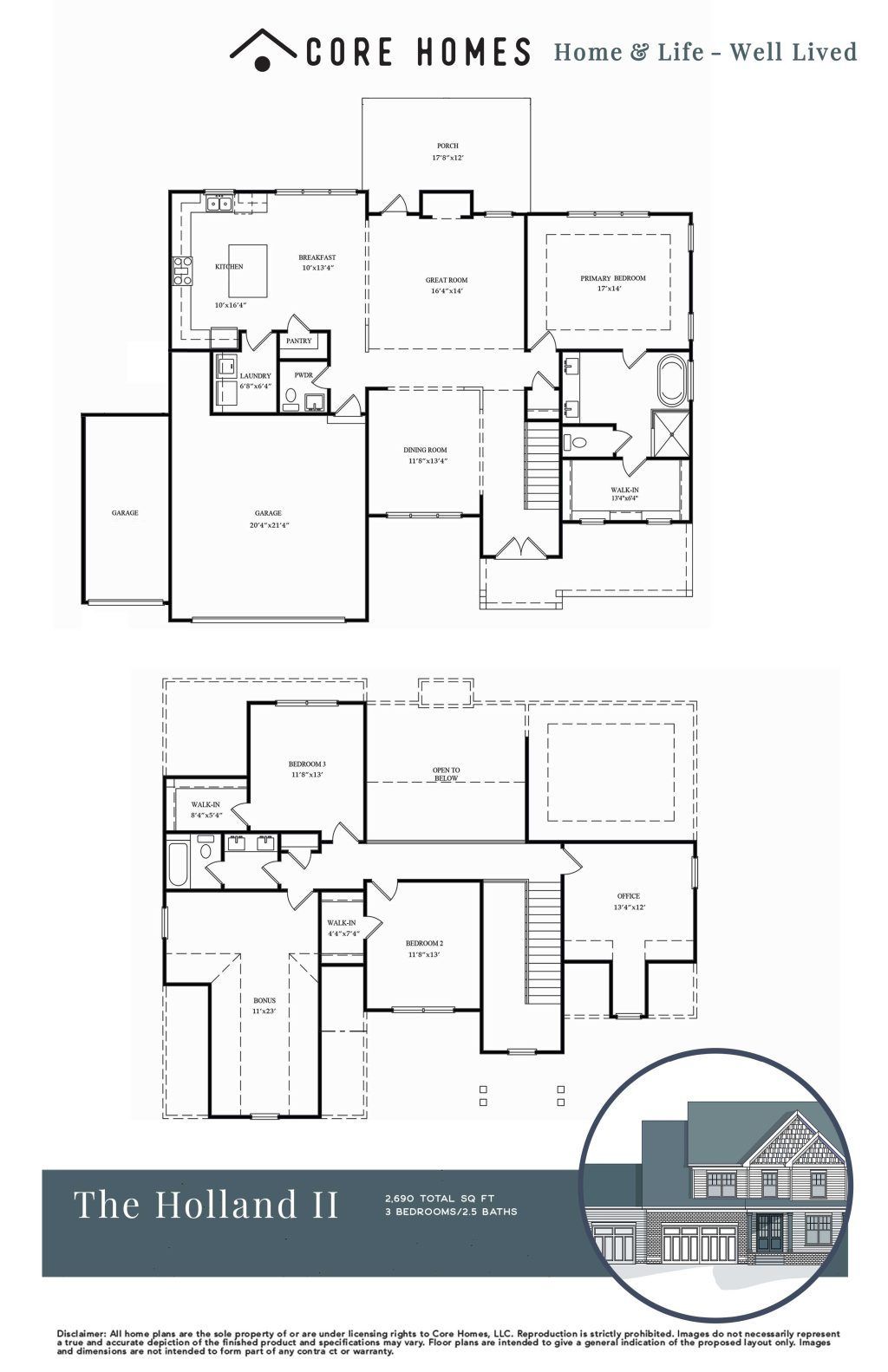
The Juniper
Description
Stone accents and beautiful gables will make The Juniper home plan a neighborhood showcase that will stand the test of time and become a classic!
A two-story foyer opens to the left to a formal dining room, lit by classic multi-pane windows and defined by decorative columns. The vaulted great room ahead is warmed by a centered fireplace framed by windows. This is a space where you can slow down, relax, and recharge in the warm sunlight.
A gourmet kitchen wows your guests, but at the end of the day, the room has to fit your unique style. The Juniper’s open kitchen and breakfast area give you the space to create the heart of your home.
To the right, a spectacular owner’s suite affords a place to retreat and a very private bath with a stand-alone tub. This tub is perfect for soaking bubble baths and soft music. Upper-level bedrooms have walk-in closets and share a full bath. Bonus space accommodates an extra bedroom, home office, or recreation room. It’s just about whatever fits your lifestyle.
The Juniper home plan is a sun-drenched oasis ready to let you live your best life. Schedule a tour by contacting us today!
Specifications
- Bedrooms: Three
- Bathrooms: 2.5
- Garage: Two-car
- Square Footage: 2,704
- Features: Rocking chair front porch, office, and walk in closets
- Availability: Lake Breeze and Woodbury
Contact us now for pricing details.
Floor Plan
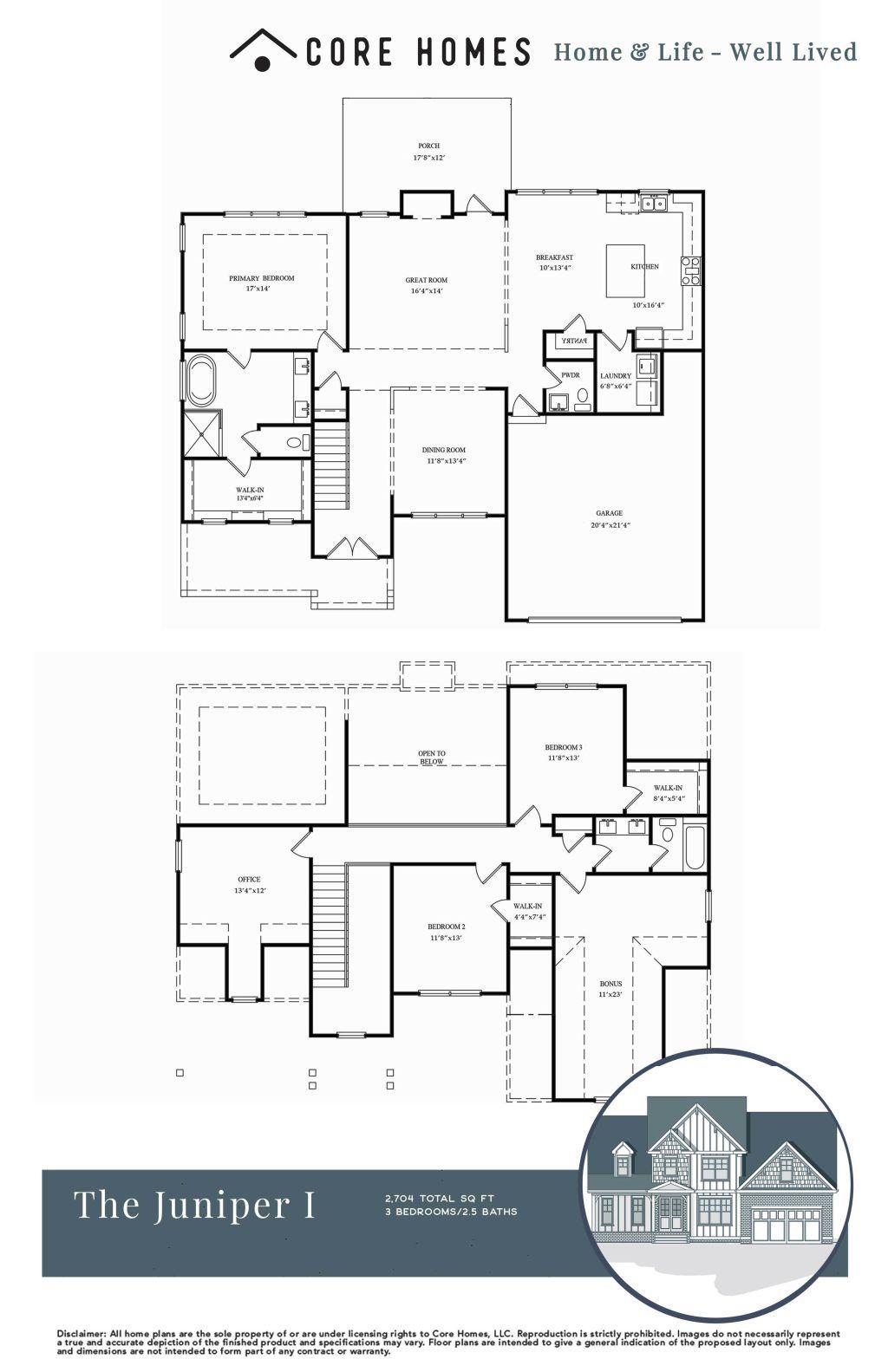
The Juniper II
Description
Stone accents and beautiful gables will make the Juniper II home plan a neighborhood showcase. This home will stand the test of time and become a classic!
A two-story foyer opens to the left to a formal dining room. This room is lit by classic multi-pane windows and defined by decorative columns. Moving ahead, the vaulted great room is warmed by a centered fireplace framed by windows. This is a space where you can slow down. Relax and recharge in the warm sunlight!
A gourmet kitchen is sure to wow your guests. However, at the end of the day, the room has to fit your unique style. An open kitchen and breakfast area create the heart of the home.
When you go to the right, there is a spectacular owner’s suite. This area is a place to retreat with a very private bath with a stand-alone tub, perfect for soaking bubble baths and soft music. The upper-level bedrooms have walk-in closets and share a full bath. The bonus space accommodates an extra bedroom, home office, or recreation room. You can pick based on your lifestyle.
Live your best life in The Juniper II. It is a sun-drenched oasis perfect for your needs. Schedule a tour by contacting us today!
Specifications
- Bedrooms: Three
- Bathrooms: 3.5
- Garage: Two-car
- Square Footage: 2,804
- Features: Rocking chair front porch, office with full bath, and walk-in closets
- Availability: Lake Breeze
To talk about pricing, get in touch with us now.
Floor Plan
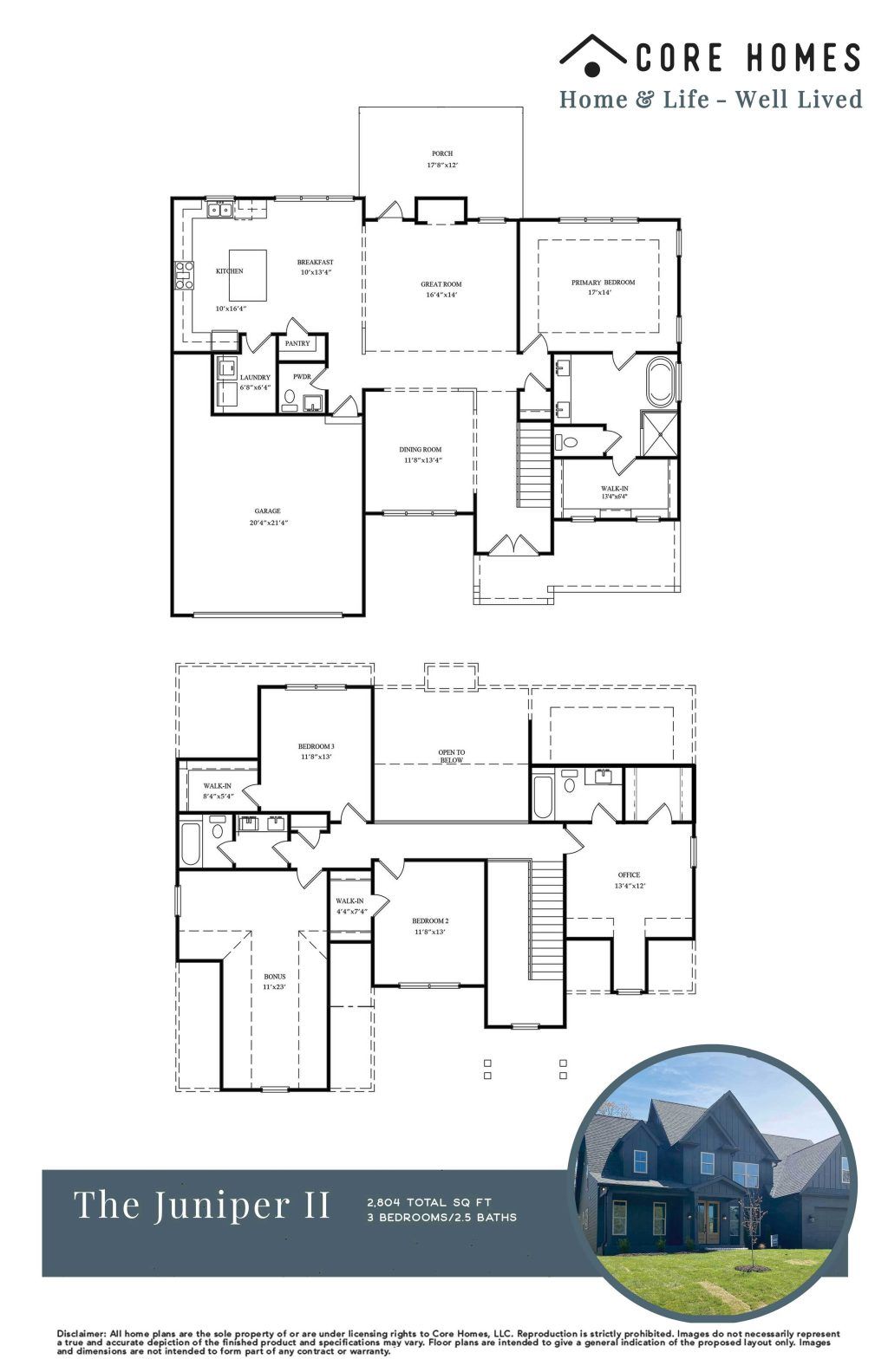
Magnolia
Description
If you love sparking joy with organization like Marie Kondo, then wait no more. The Magnolia home plan is a dream come true!
This layout has something for everyone. If you enjoy sitting on a rocking chair and sipping sweet tea with the neighborhood, you’ll love the screened rear porch. If you’re a devout hobbyist who needs ample space, the bonus room can be set up to display your treasures. There is a perfect space for every mood and phase, wherever your life takes you.
The Magnolia floor plan has an open-concept living and kitchen area, which serves as a connection point with friends and family. It’s perfect for large groups or intimate parties. A large, walk-in pantry is great for storing away bulky kitchen appliances and holds all the supplies needed for keeping up with Rachel Ray.
A generous laundry room takes away the drudgery of the washing day chore and provides plenty of space for washing, drying, sorting, and folding.
The owner’s suite is an oasis to restore and recharge. Let all the worries of the day wash down the drain in the glass-enclosed shower. On the second level, the second bedroom can serve as a gracious guest suite with a walk-in closet and its own private full bath. The third bedroom also offers a walk-in closet. Your home should be your haven.
The Magnolia home plan welcomes you in and wraps you in serenity. Schedule a tour by contacting us today! Welcome to your best life.
Specifications
- Bedrooms: Four
- Bathrooms: 3.5
- Garage: Two-car
- Square Footage: 2,760
- Features: Open concept, bonus room, flex space, and walk-in pantry
- Availability: Lake Breeze
Call us now for pricing information.
Floor Plan
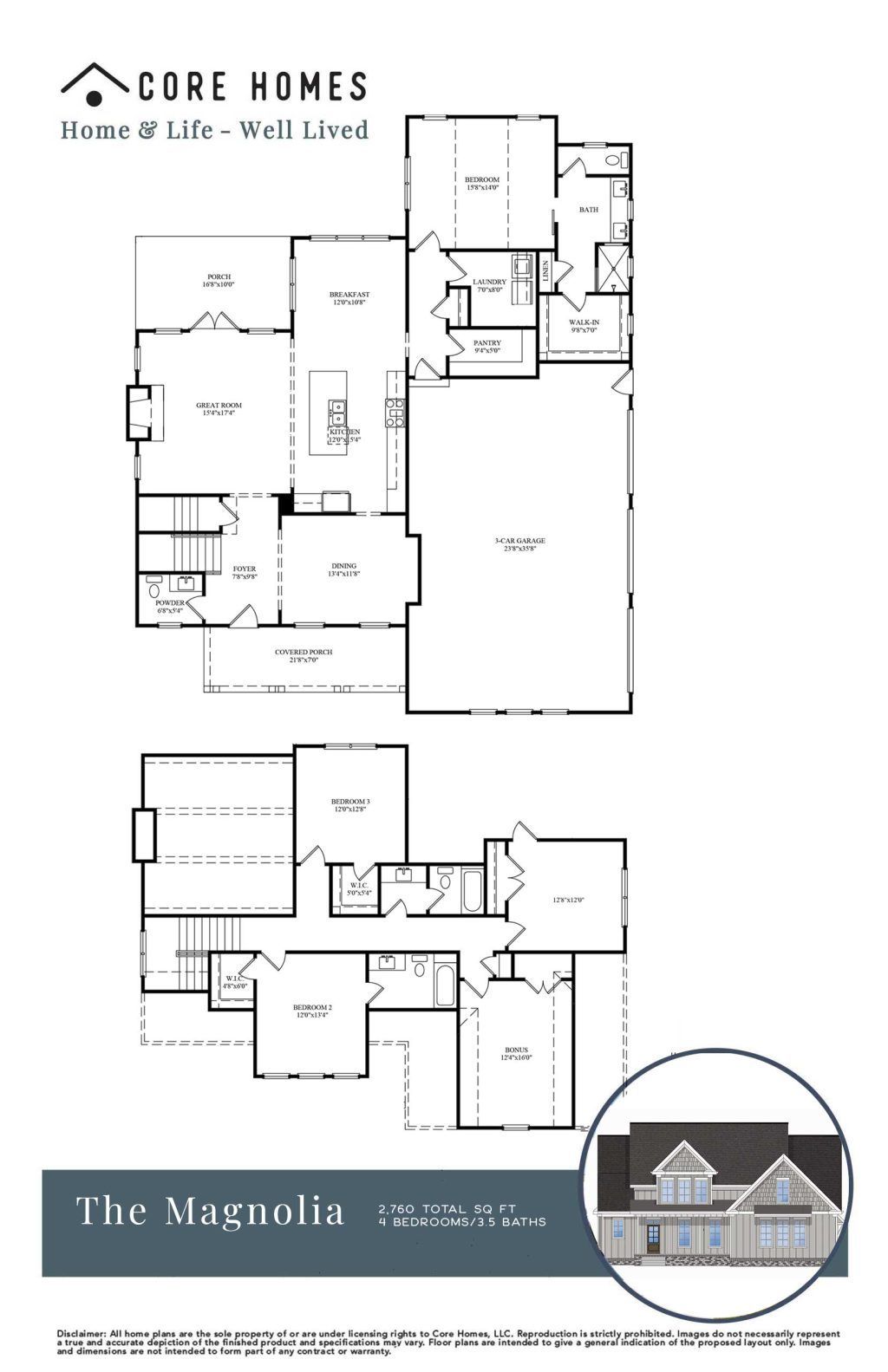
The Marigold
Description
The Marigold is a home plan that will help you and everyone in your home find peace in their space.
Planning what goes where in your home, whatever its size or shape, ensures that it works for everyone who lives there. This floor plan gives you that flexibility. You’ll have the space to ensure everyone can live comfortably. Having a space for everything helps you move toward a more organized life. That kind of organization helps you spark joy!
Two upstairs bedrooms have full baths and walk-in closets. These spaces are perfect for mother-in-law suites, older boomerang kids, guest suites, or just simply keeping the peace if you have kids who need some space. The bonus room is so large that it can be divided into separate living areas. The possibilities are endless.
The owner’s retreat is blissfully located away from the buzz of everyday life. Retreat, relax, and recharge in this space. The walk-in closet is large enough to accommodate a dressing table. All your wardrobe choices are visible and accessible.
If the pace of your life needs a little taming and a bit of structure or you enjoy keeping it that way, you have found your home in The Marigold home plan. Schedule a tour by contacting us today!
Specifications
360° Tour- Bedrooms: Four
- Bathrooms: 3.5
- Garage: Two-car
- Square Footage: 2,860
- Features: Bonus room, flex space, and large rear deck
- Availability: Lost Lake
To talk about the price, contact us now.
Community Features
You’ll love life when you move into Lost Lake. This community is welcoming and ready for your new life. Features include:
- 5-acre wooded tracts
- Move-in ready homes
Floor Plan
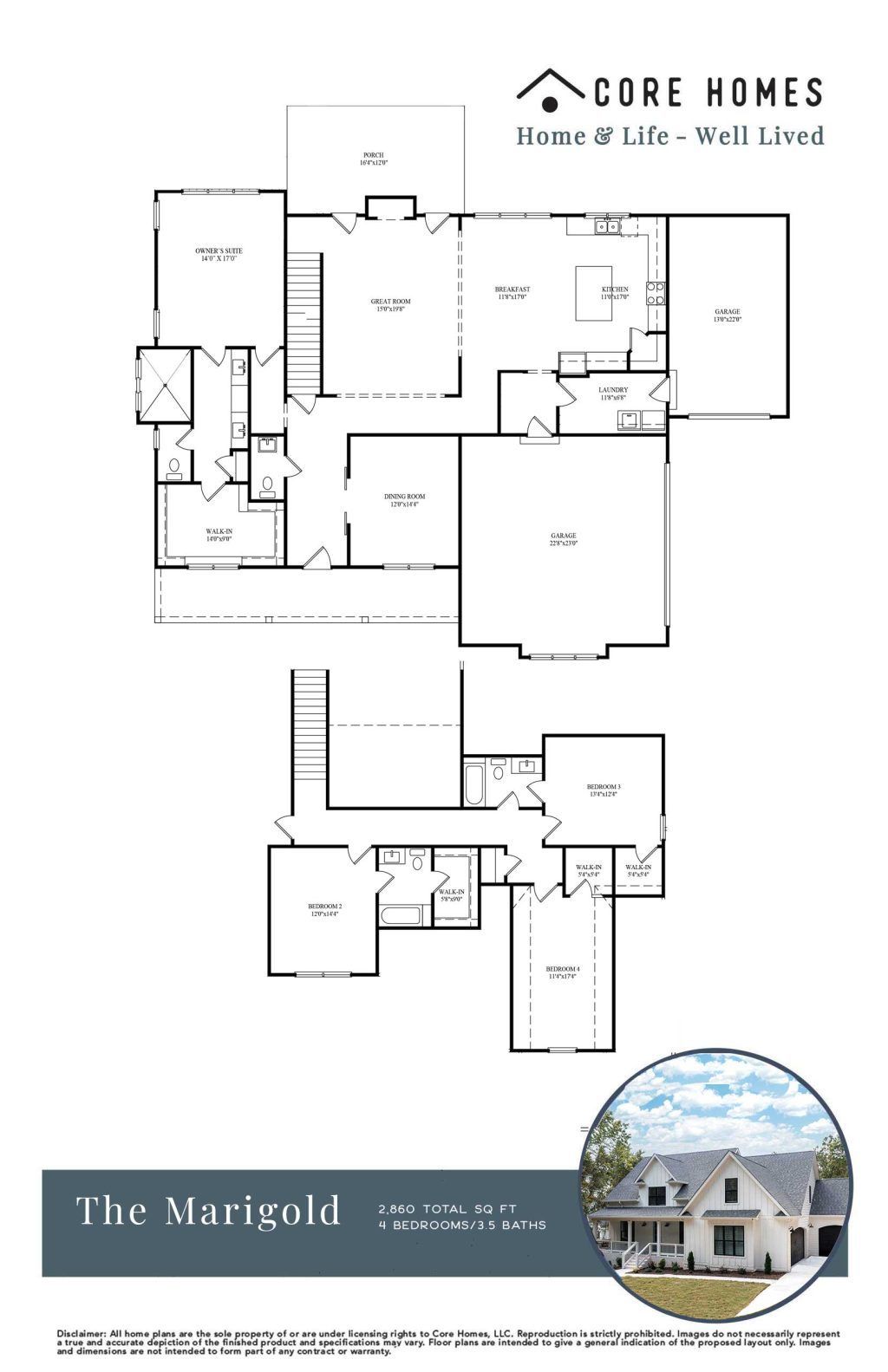
The Navarre
Description
Do you open the door of your home with a feeling of excitement? If not, what’s holding you back?
The Navarre home plan offers a chance to recharge, fuel up for a day of fun, make plans for a new season, or just disappear into a cozy nest of Netflix, a good book, or one-on-one time with a special someone.
The home opens into a dining room area that could be the perfect place to show off your grandmother’s China, or it could be set up as a sunny reading room to devour a new hardcover book. Adjacent to that space, French doors open to a home office or formal living room. It’s the perfect spot for cozy entertaining or working on a spreadsheet.
The main living area invites gathering for meals or daddy/daughter dance parties in the great room. The kitchen is a culinary maker space including a walk-in pantry. It has plenty of room without intruding into the great room.
Built with the idea that an owner’s suite should sustain you when you are running on empty, every space in this retreat can be described in the superlative. A generous bedroom area opens to the rear deck perfect for enjoying twilight fireflies or early morning meditations. The ensuite bath offers a closet large enough to accommodate every season of fashion. Relax and soak your cares away in the freestanding tub or wash them away in the oversized shower.
The second level has four rooms where you could create a hobby haven, game room, or second home office.
Back on the main level, to round out this perfect home, the garage has two access points into the home. One opens directly into the kitchen area for convenient unloading of groceries, and the other opens into the mudroom so muddy gardening shoes don’t get traipsed through the house!
Live the elevated life without sacrificing the warm, cozy feeling of home. Put The Navarre at the top of your list of homes!
Schedule a tour by contacting us today!
Specifications
- Bedrooms: Four
- Bathrooms: 2.5
- Garage: Two-car
- Square Footage: 2,900
- Availability: River Breeze
Contact us now for pricing!
Floor Plan
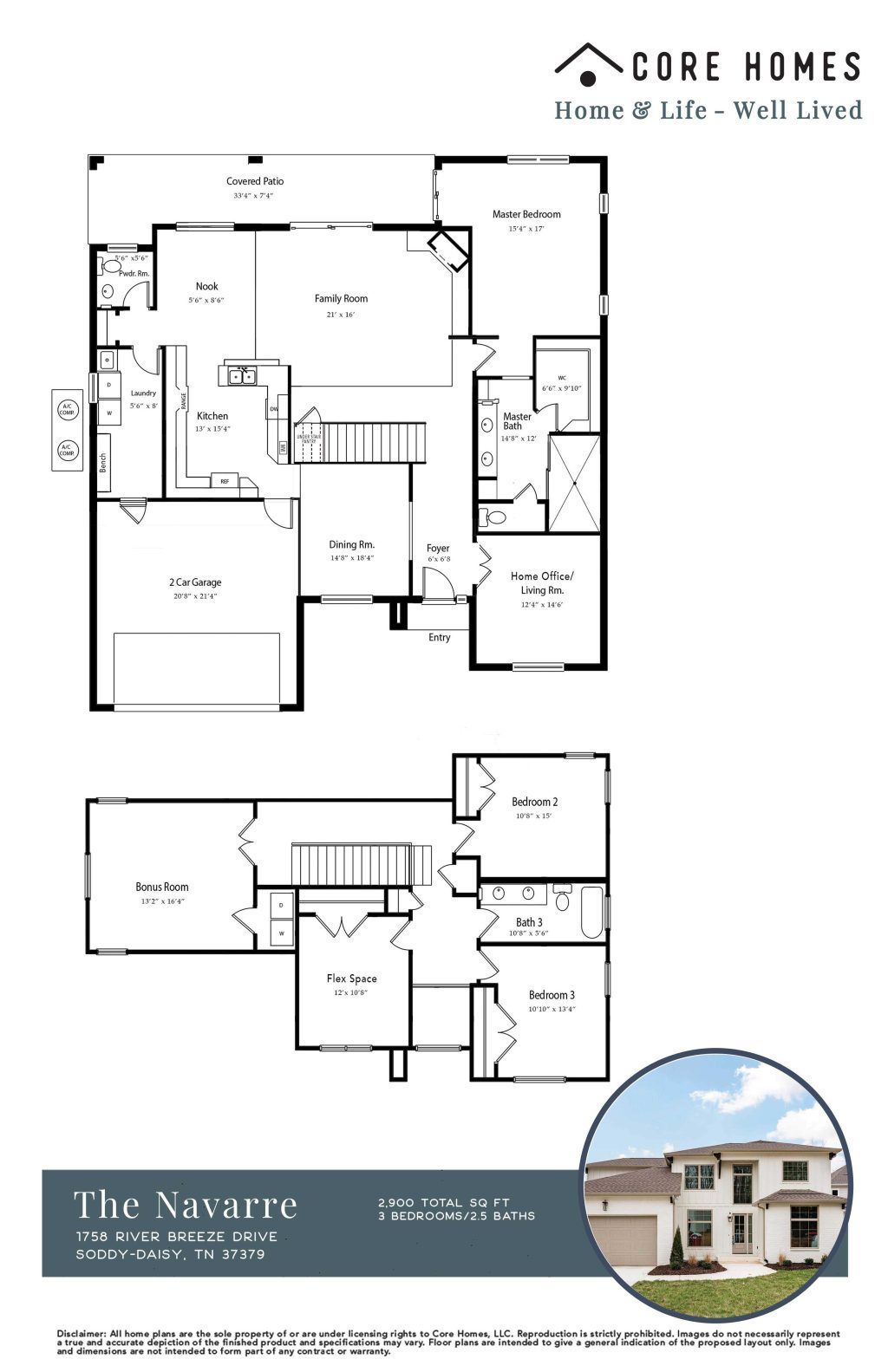
The Olivia
Description
The Olivia home plan has so much space and so many possibilities for creating a unique and personalized space to call home!
It all starts in the foyer, which offers a drop zone for neatly stowing all those last-minute items that can’t be forgotten.
On to the heart of the home, the open-concept kitchen and great room. The kitchen island is positioned just so the evening’s designated chef can continue to prep for dinner and not miss a single moment of The Crown or The Great British Baking Show.
Located away from the other second-level bedrooms with its own full bath and walk-in closet, the second bedroom could be a perfect home office that keeps work time sacred or a guest suite that makes your friends and family feel special and pampered. An added bonus on the second floor is tons of walk-in attic storage space for holiday decorations and all those family heirlooms.
The covered rear porch off the dining room is the perfect place to enjoy glorious Chattanooga days and firefly nights.
If you are considering a new home because you want to have a space that is just the way you choose unlike any other, then consider The Olivia home plan!
Schedule a tour by contacting us today!
Specifications
360° Tour- Bedrooms: Four
- Bathrooms: Three
- Garage: Two-car
- Square Footage: 2,709
- Features: Open concept, home office/flex space, all bedrooms have walk-in closets, and loft area
- Availability: Lake Breeze
Call us now to learn about pricing.
Floor Plan
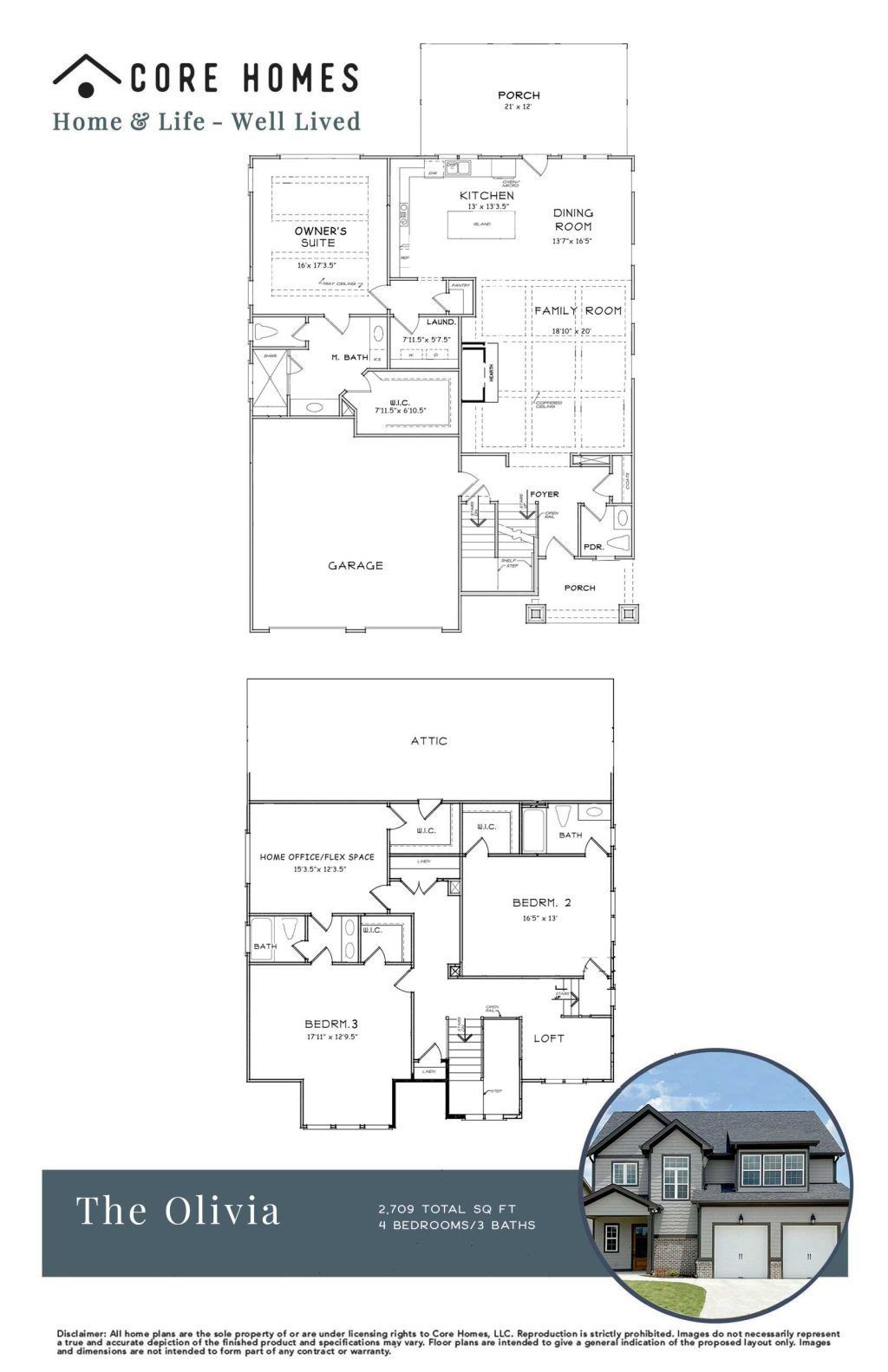
The Palisade
Description
A desire for comfort and meaning is the thread that connects all rooms of The Palisade home plan.
Take a moment to enjoy the view from the extended front porch before stepping into the foyer. The open-concept great room, dining area, and kitchen fosters family togetherness when schedules seem to constantly tug everyone in different directions.
Stay current with your favorite Netflix drama and never miss a moment of the program or the conversation while you grab a snack from the kitchen. When entertaining, you can keep the mess at bay in a dirty kitchen, which is a large walk-in pantry and adjoining storage area. This keeps your kitchen counters open for serving food and drinks.
The owner’s suite is your retreat and rewind space. A luxurious ensuite makes getting ready or gearing down easy, relaxing, and stress-free. The main floor rounds out with an oversized utility/laundry room that is large enough to also serve as a drop zone for the last-minute, cannot-forget items. It could also be a mud room to keep dirty gardening or hiking shoes off your floors.
Two bedrooms and a generous bonus room finish out the second level. The bonus room offers a sunny nook for a study area or reading room.
The Palisade is just waiting to be your dream home. Schedule a tour by contacting us today!
Specifications
- Bedrooms: Four
- Bathrooms: Four
- Garage: Three-car
- Square Footage: 3,016
- Features: Large loft, study, huge owner's suite walk-in closet, and three-car garage
- Availability: River Breeze
Do you want to know the pricing information? Get in touch with us.
Floor Plan
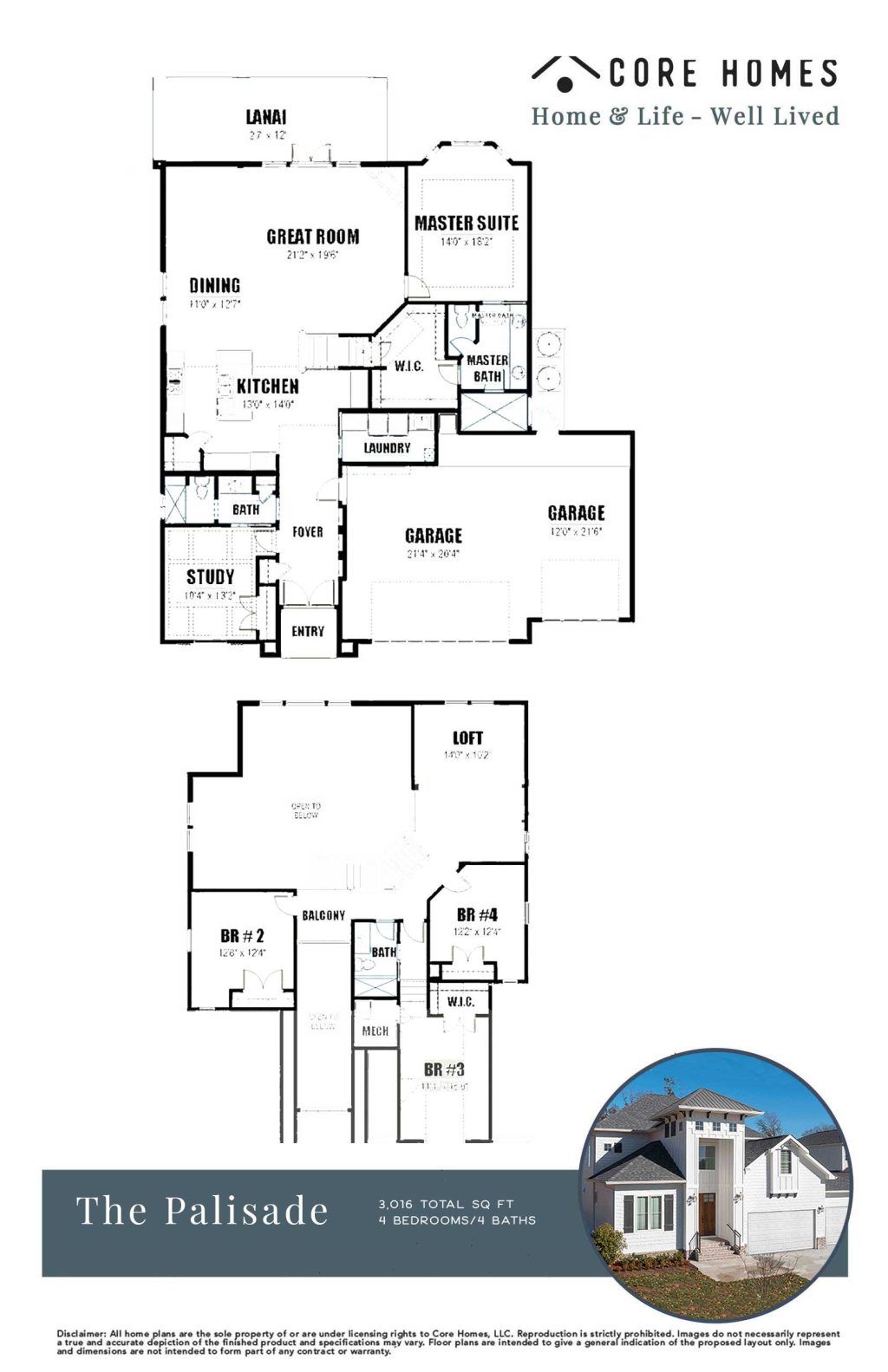
The Primrose
Description
You’ll love coming home to The Primrose. It’s a wonderfully cozy floor plan that gives everyone their own space. It’s a perfect fit for your family!
An open-concept kitchen and living area mean you never miss out on the conversation while doing prep work on your latest culinary creation or preparing an amazing charcuterie board. Staying fueled during homework marathons is easy around the kitchen island.
The owner’s suite is situated away from all the bustle and activity going on in the rest of the house. It’s a true oasis for a retreat.
Getting the clothes chore done is a snap with the oversized laundry. On the second level, twin bedrooms share a full bath. A flex room is on the other side of the floor, making it a perfect room for a much-needed home office.
A game room or media room is also on the second level, and this space can bring everyone together for that all-important and hard-to-find quality time.
The Primrose home plan is designed with your active lifestyle in mind. Schedule a tour by contacting us today!
Specifications
360° Tour- Bedrooms: Four
- Bathrooms: 3.5
- Garage: Two-car
- Square Footage: 2,406
- Features: Rocking chair front porch, home office/flex space, and bonus room
- Availability: Lake Breeze and Hawks Landing
Pricing information is available. Call us now to get started!
Floor Plan
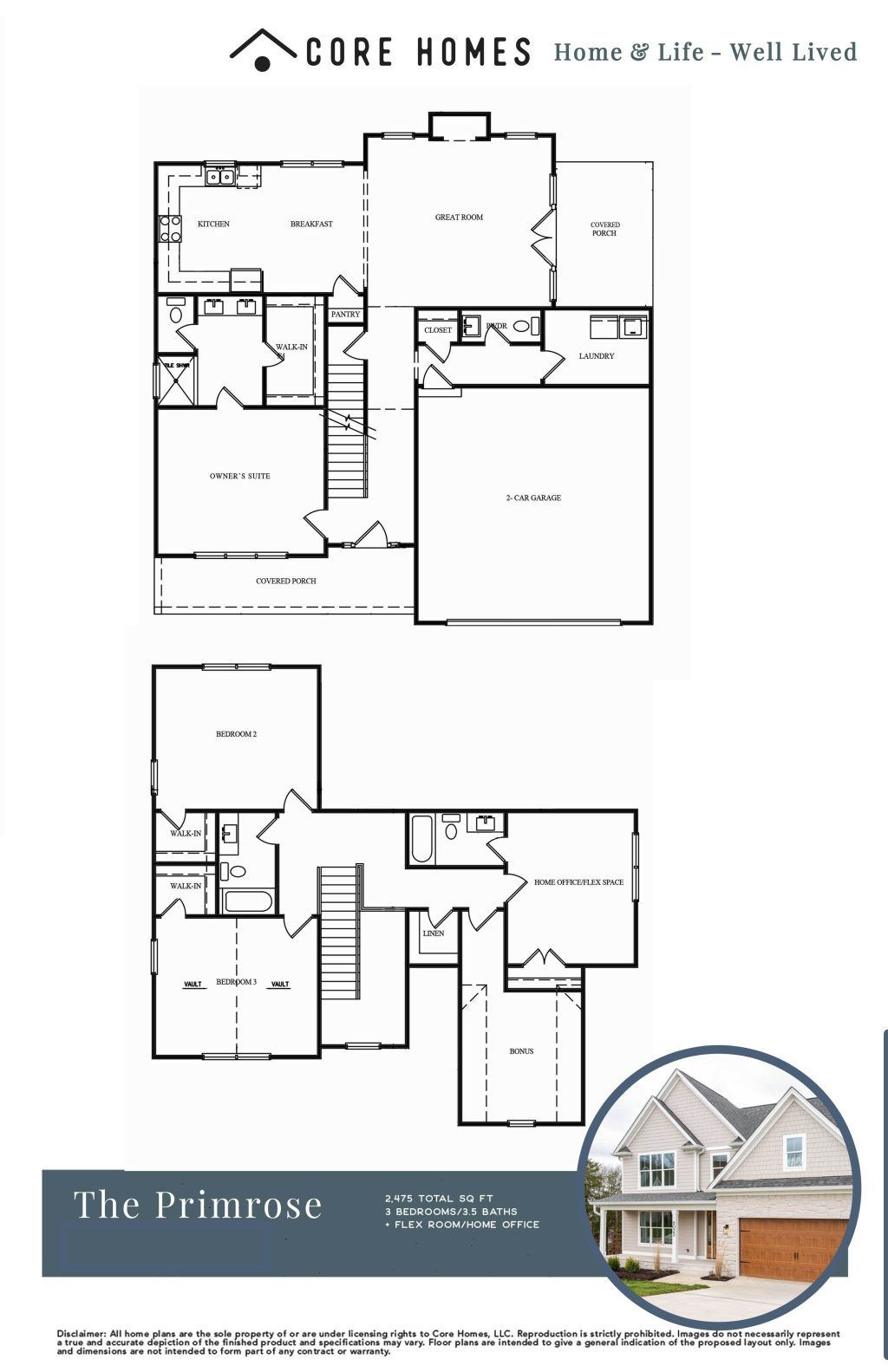
The Quayside
Description
The Quayside home plan is perfect for warm-weather living.
There is a three-car courtyard entry garage and a soaring entrance that tie the home’s design elements together beautifully. The Quayside is perfect for casual family living with its open floor, split-bedroom plan, and an abundance of window views and outdoor space. The courtyard entry features a dramatic entrance and grants access to the home’s foyer and subsequent open floor plan. There is a large great room with a tray ceiling and rear sliders to the home’s outdoor space.
The covered porch is perfect for gathering large groups of family and friends for cookouts, entertaining, and relaxing. The grand kitchen and dining space are open to the great room. The dining room is a beautiful space to dine in comfort while the kitchen offers an enormous center island for informal meals and getting homework done.
The study is located through French doors and features a large amount of space for casual entertaining, family movie nights, or a home office. There is a laundry room and closet situated adjacent to the three-car garage, which houses plenty of vehicle and storage room as well as a pedestrian door to the yard for ease of storing lawn and sporting equipment.
The Quayside home plan offers casual living while still having an elegant, clean style.
Schedule a tour by contacting us today!
Specifications
- Bedrooms: Four
- Bathrooms: Three
- Garage: Three-car
- Square Footage: 2,400
- Features: Large kitchen island, generous covered porch, three-car courtyard garage entry, and flex space
- Availability: River Breeze
To talk about price, contact us now.
Floor Plan
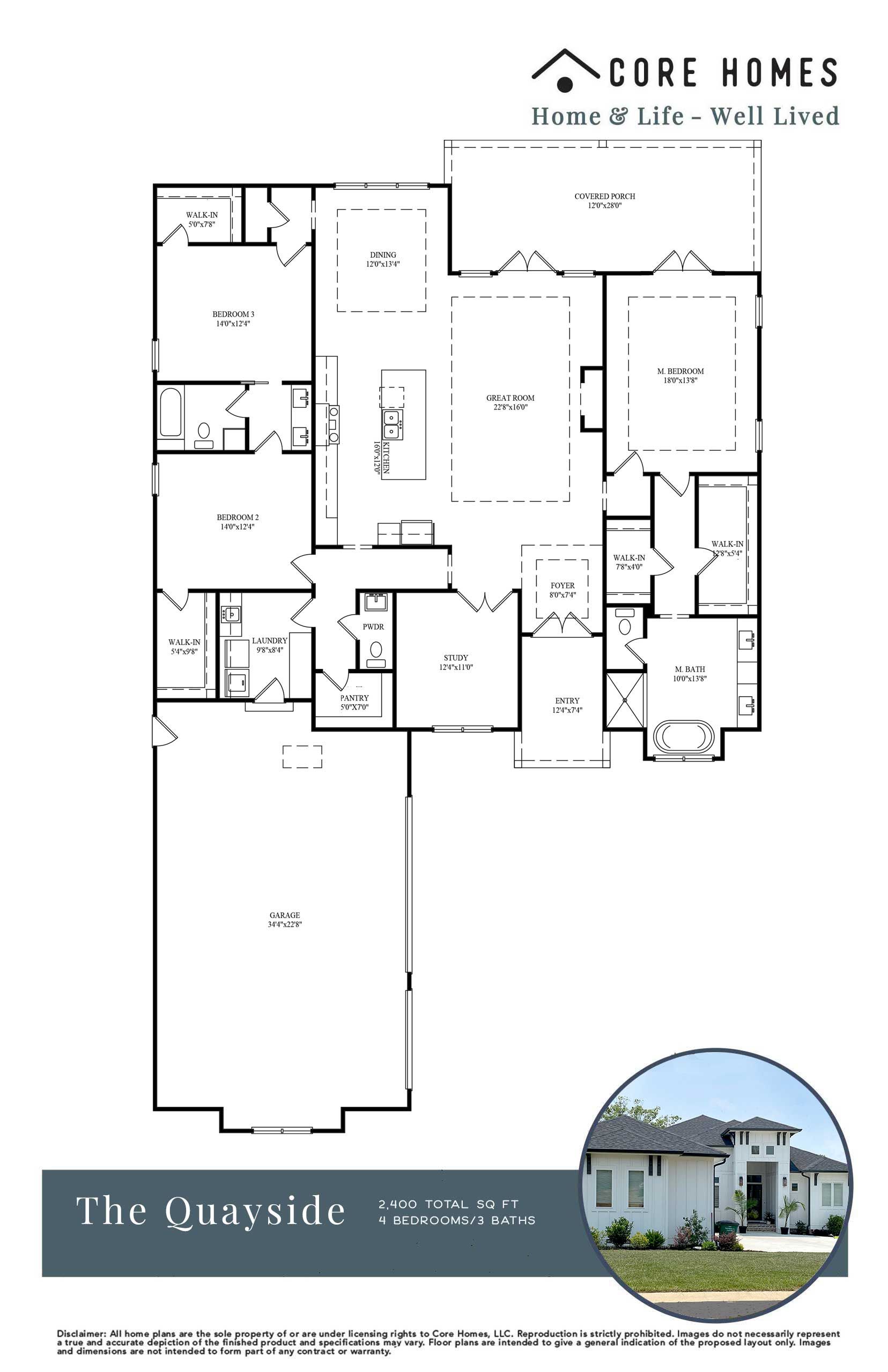
The Riverbirch
Description
The Riverbirch home plan is ideally suited to enjoy the casual elegance of a waterfront lifestyle that includes a lot of spaces for large family gatherings or nights of entertaining.
The privately situated main-level guest bedroom can also double as a formal study with direct access to the outdoor living areas making an inviting get-a-way feeling. Outside, two connected outdoor spaces allow for both dining and conversation areas off the dining room and the great room! An added bonus is access to a powder room from the outdoor living areas.
The owner’s bedroom is truly the definition of a suite. It has an oversized shower, dual sinks on opposite walls, and dual walk-in closets. There’s no need to store off-season clothes. There’s even plenty of room for a robust shoe collection. Getting ready for the day or gearing down late at night is completely stress-free.
Two large bedrooms on the second level each have access to a covered porch for enjoying the view or hanging out on a warm summer day.
The Riverbirch home plan is a sanctuary perfect for lovers of all things outdoors. Schedule a tour by contacting us today!
Specifications
- Bedrooms: Four
- Bathrooms: 3.5
- Garage: Two-car
- Square Footage: 2,731
- Features: Formal study, outdoor living areas, and upstairs porch
- Availability: River Breeze
Call us now to get information on pricing.
Floor Plan
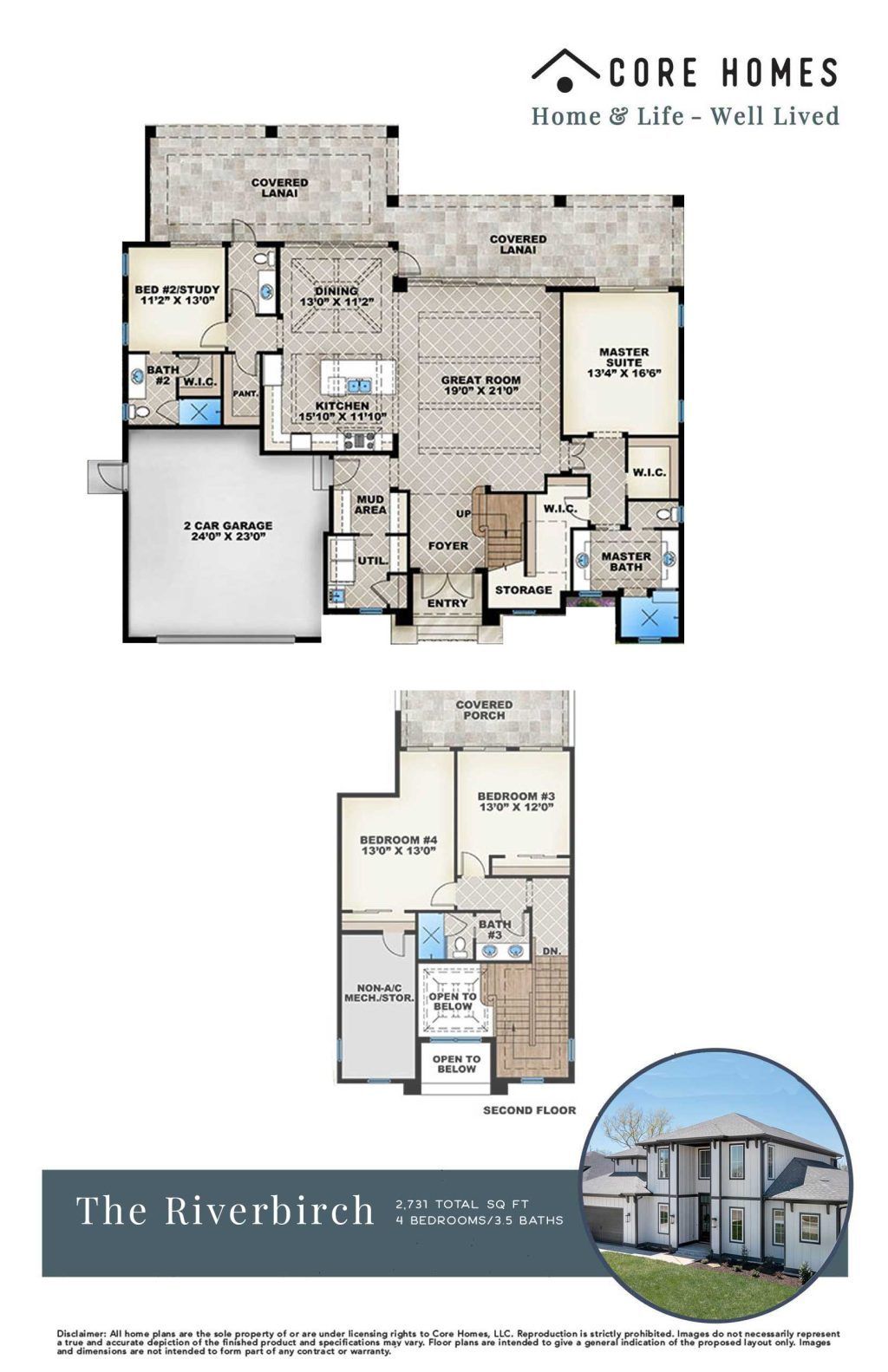
The Sanibel
Description
A home as beautiful as the island that shares its name. Where else can you find a home that all bedrooms are suites? Each one provides unique features that set them apart.
First, there is the owner’s suite. This space is a seamless blend of sumptuous retreat and natural beauty. With its private access to the outdoor living area, you can peacefully savor the morning’s first coffee or unwind with the fireflies after a long day. Dual sinks and walk-in closets in the ensuite bath ensure the morning rush to get ready is as stress-free as possible.
Up on the second level of the home are two additional suites. The second bedroom has its own full bath and walk-in closet. A large, private balcony provides a private retreat to nap, sun, or read a novel.
Across the landing, the third bedroom has its own loft space. It can be a sitting area, homework nook, or mini-office. The third bedroom also has its own full bath and oversized walk-in closet.
The superlatives do not end there. The Sanibel has a study with a walk-in closet that could double as a home office, cozy den, or guest suite.
The kitchen is a delight for any gourmand. Open to the main living and dining areas, it invites good conversation and happy taste buds! An immense walk-in pantry has room to spare for exotic ingredients and appliance storage.
If you are ready for an elevated life, The Sanibel is the home for you. Get a tour by contacting us today!
Specifications
- Bedrooms: Three
- Bathrooms: 3.5
- Garage: Two-car
- Square Footage: 2,953
- Features: Study/home office, loft, and large rear deck
- Availability: River Breeze
Call us now for pricing!
Floor Plan
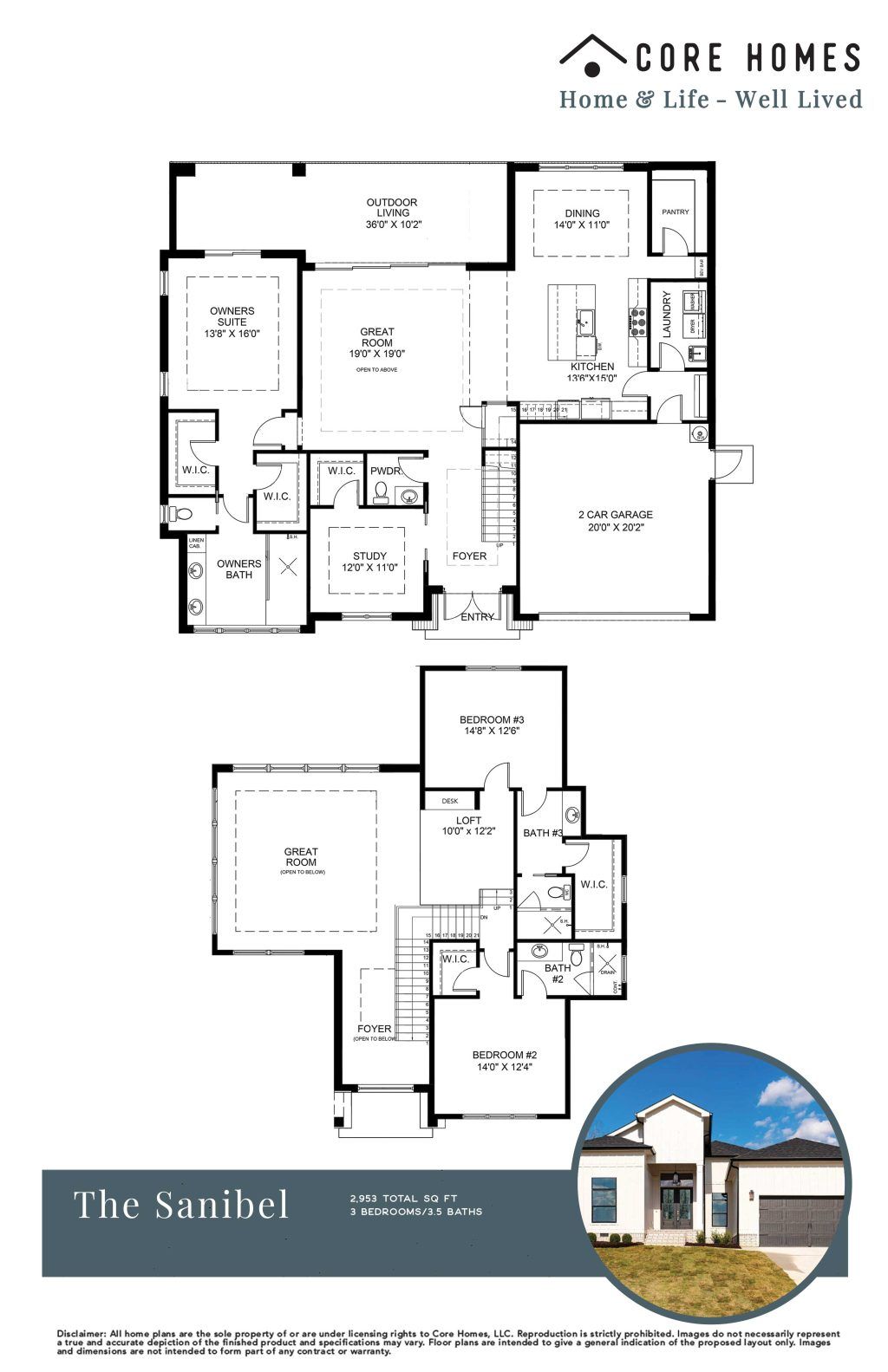
The Spinnaker
Description
The Spinnaker home plan gives everyone and every task its own perfect space. Its versatile layout can adapt and change to every season of the year and every stage of your life.
Just as you enter the welcoming foyer, there is the door to the second bedroom. The placement opens up possibilities of a home office where clients can come and go without walking through personal spaces. Or it can be a graciously private guest suite. There is a second home office or flex space nearby that can serve as a fourth bedroom if needed.
If your home has always been the hub for parties or family holiday gatherings, the open dining room has space for everyone! More of a Grub Hub connoisseur? The space can be used as a homework center, a gallery for your art pieces, or a cozy reading and sitting area.
The great room opens up to an oversized rear deck perfect for outdoor grilling parties or a weekend alone with your favorite book, a rocking chair, and your favorite cup of Tazo tea.
Truly a retreat, the owner’s suite has double walk-in closets and dual sinks. Everyone gets in and out in the mornings with a breeze!
If you are looking for a single-level, multi-functional, yet undeniably elegant home, The Spinnaker is for you. Schedule a tour by contacting us today!
Specifications
- Bedrooms: Three
- Bathrooms: Three
- Garage: Two-car
- Square Footage: 2,516
- Features: Home office, large rear deck, and guest suite
- Availability: River Breeze
Call us now for pricing information!
Floor Plan
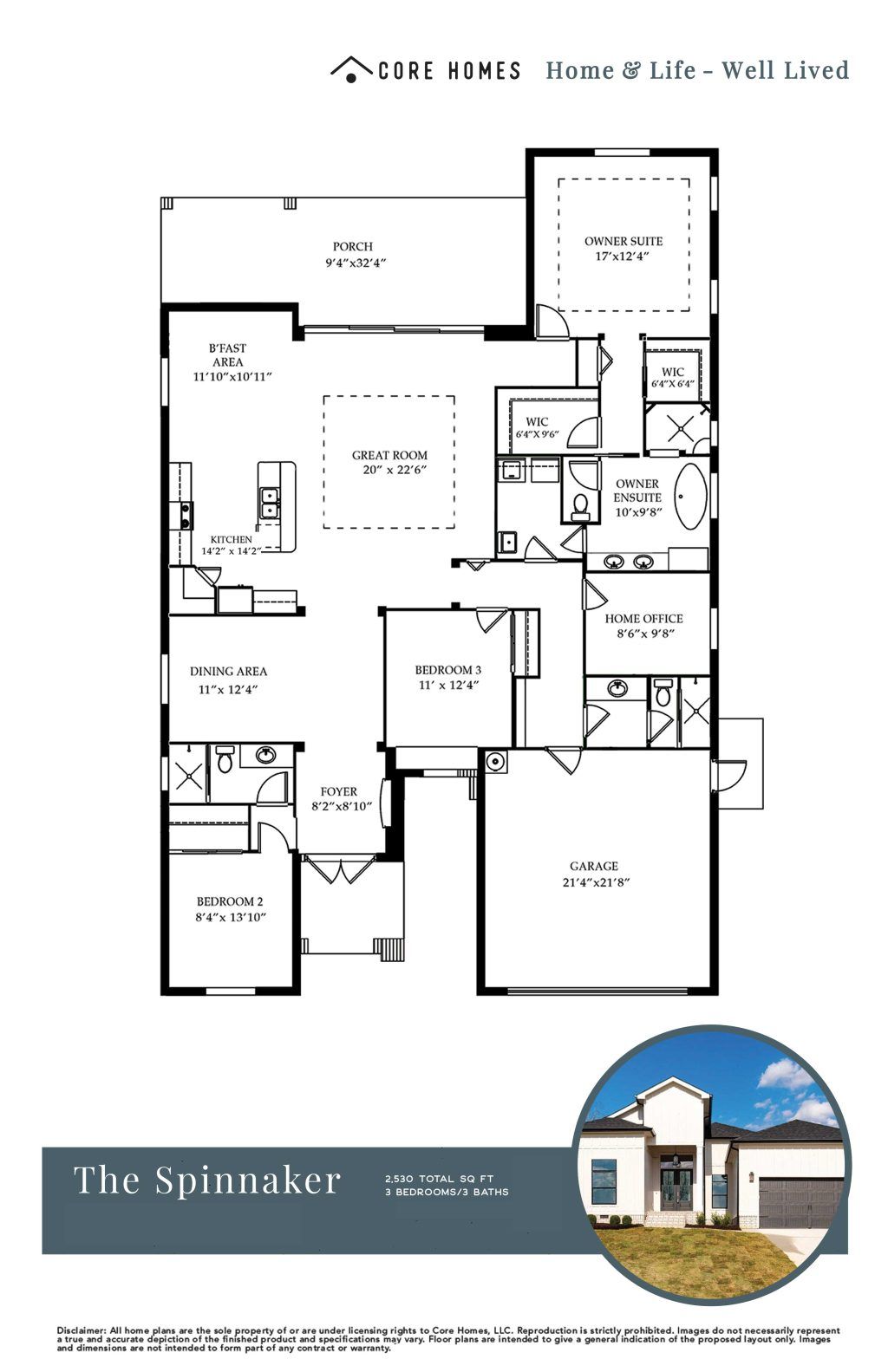
The Sweetbay
Description
The Sweetbay home plan’s amazing curb appeal will win you over from the moment you see it, but just wait until you see inside.
From the gracious front porch, step inside the two-story foyer and slip out of the stress and worries of the day. Let the Sweetbay wrap you in a warm welcome. Retreat directly to the peacefulness of the owner’s suite. Change into some comfy clothes or luxuriate in the freestanding tub. The closet is so large that every season of your wardrobe can be accessed with ease
Catch up on the latest Netflix release from the kitchen as you prep for dinner or pour a drink while you wait for DoorDash to arrive. The French doors leading to the covered rear deck provide a perfect place to do a bit of yoga stretching or simply listen to the birds and read the latest issue of Magnolia Journal.
A walk-in pantry, mudroom, and laundry make transitions from the garage to the home super convenient whether you are toting groceries or dirty ballgame equipment. The flex space on the second level has its own full bath, which makes it a perfect home office, in-law suite, or guest suite.
The Sweetbay home plan is the perfect home base for you. Schedule a tour by contacting us today!
Specifications
360° Tour- Bedrooms: Four
- Bathrooms: 3.5
- Garage: Two-car
- Square Footage: 2,841
- Features: Open-concept main living area, home office/flex space, walk-in pantry, and bonus room
- Availability: Lake Breeze and Hawks Landing
Pricing information is available when you contact us now.
Floor Plan
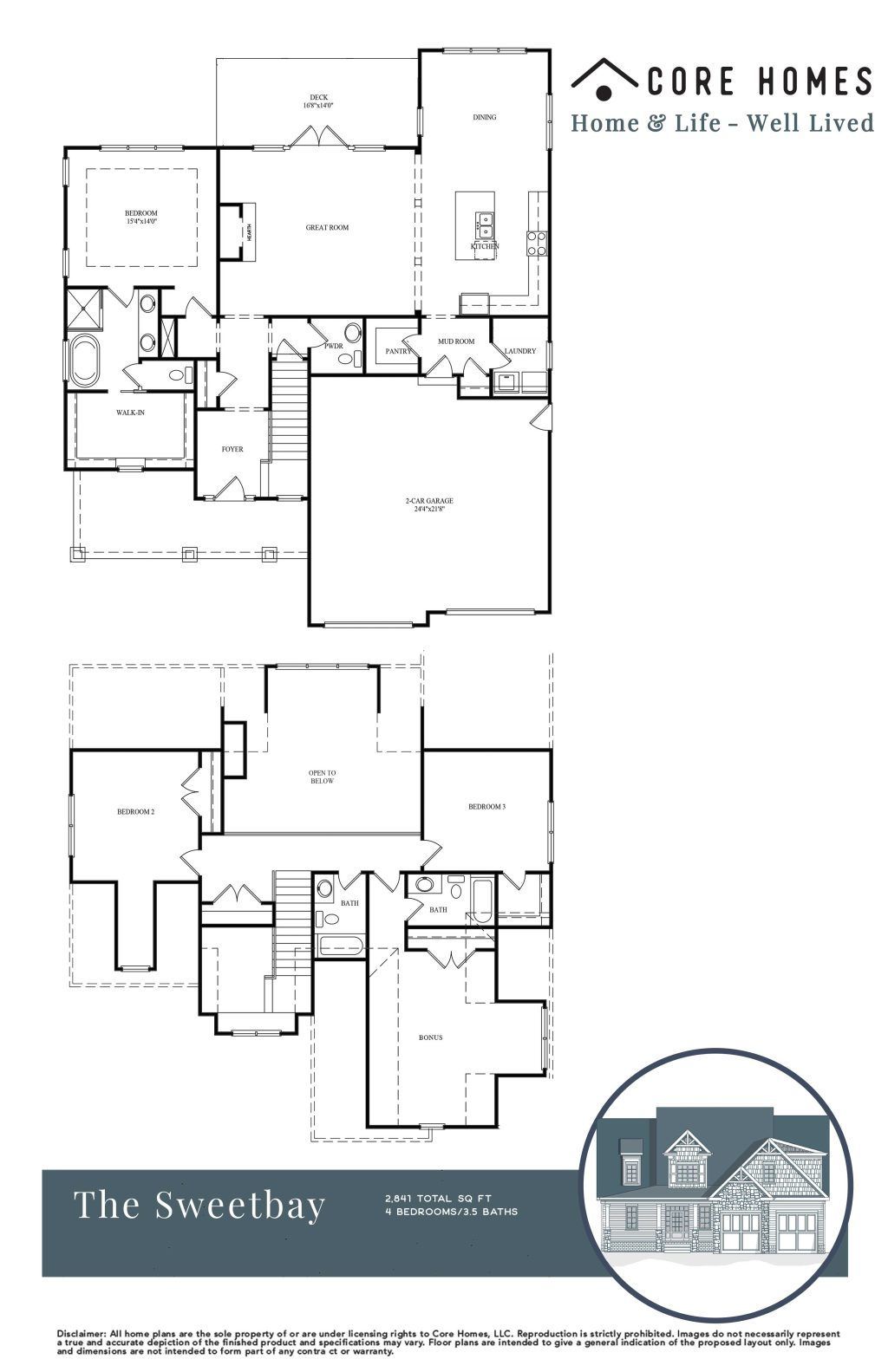
The Vickie
Description
No matter the size, speed, or decibel level your life runs at, The Vickie home plan easily fits your lifestyle.
A tall, solid wood door opens to a two-story foyer that leads to an open great room and kitchen flooded with natural lighting. Wood beams and a gas fireplace warm the open floor plan no matter the season.
Casual seating at the kitchen island keeps the conversations going during meal prep. Open the doors to the covered porch just off the dining area to expand the gathering space. The grill or simply a cozy rocker and a cup of tea await!
Escape to the owner’s suite, which is practically its own wing of the home. An expanse of windows makes the space feel like a spa retreat. The ensuite has dual sinks, a make-up table, a freestanding tub, and a frameless shower.
On the second level is a recreation area large enough to have a pool table, or it can be arranged to be two areas with a media space and a sitting area. Set it up however your imagination prefers! Two additional bedrooms and a full bath complete the second level.
If you are looking for easy elegance, The Vickie home plan should be at the top of your list. Schedule a tour by contacting us today!
Specifications
360° Tour- Bedrooms: Three
- Bathrooms: 2.5
- Garage: Two-car
- Square Footage: 2,500
- Features: Bonus room, covered deck, and home office
- Availability: Lake Breeze and Hawks Landing
Do you want pricing information? Get in touch with us!
Floor Plan
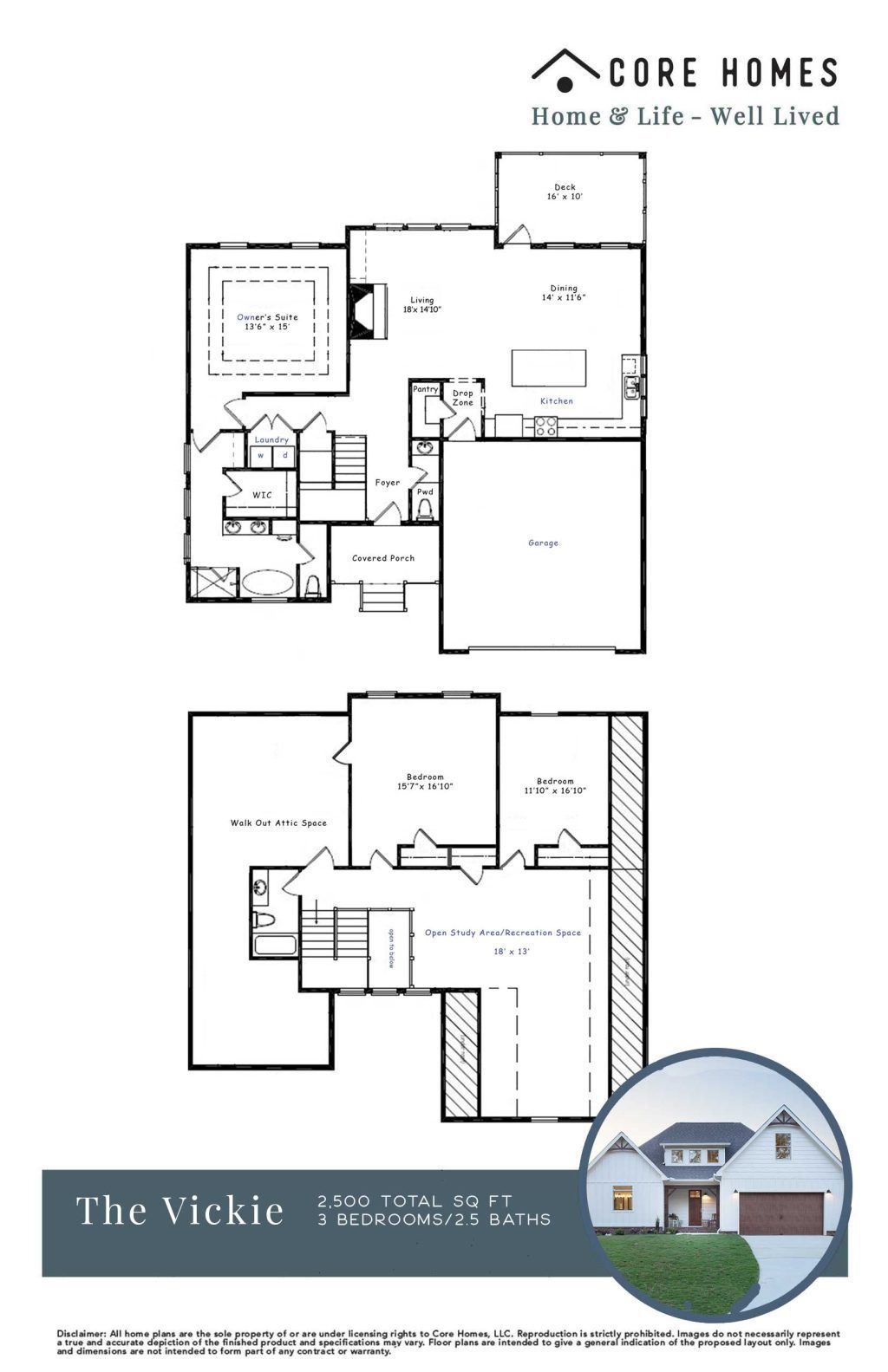
The Victoria
Description
Can a home be spacious and cozy at the same time? With The Victoria, the answer is yes! This home plan ensures every family member has their own personal space while providing ample room for togetherness. This home is gorgeously planned!
On the second floor, the secondary bedrooms are all tucked away perfectly. There are two full baths, ample closet space and storage space, and spacious bonus rooms. So, you can watch HBO, Netflix, and Disney Plus in private spaces. The second floor also has a home office or flex space. You can set it up however you want!
The kitchen is beautiful and opens to a breakfast area and a two-story great room. There is natural light coming in from multiple angles, and the view overlooks a beautiful backyard. It’s a great space to energize yourself!
The next part of the carefully designed floor plan is the first-floor master suite. It’s a showstopper! With a true home spa, the luxurious bath is in its own quiet corner of the home, allowing you to get away from the day. The large walk-in closet is the icing on the cake.
If you want a comfortable, chic home, just take a look at The Victoria home plan. Schedule a tour by contacting us today!
Specifications
360° Tour- Bedrooms: Four
- Bathrooms: Three
- Garage: Two-car
- Square Footage: 2,653
- Features: Open-concept main living area, bonus room, and home office/flex space
- Availability: Lake Breeze and Woodbury
Get in touch with us now for pricing information.
Floor Plan
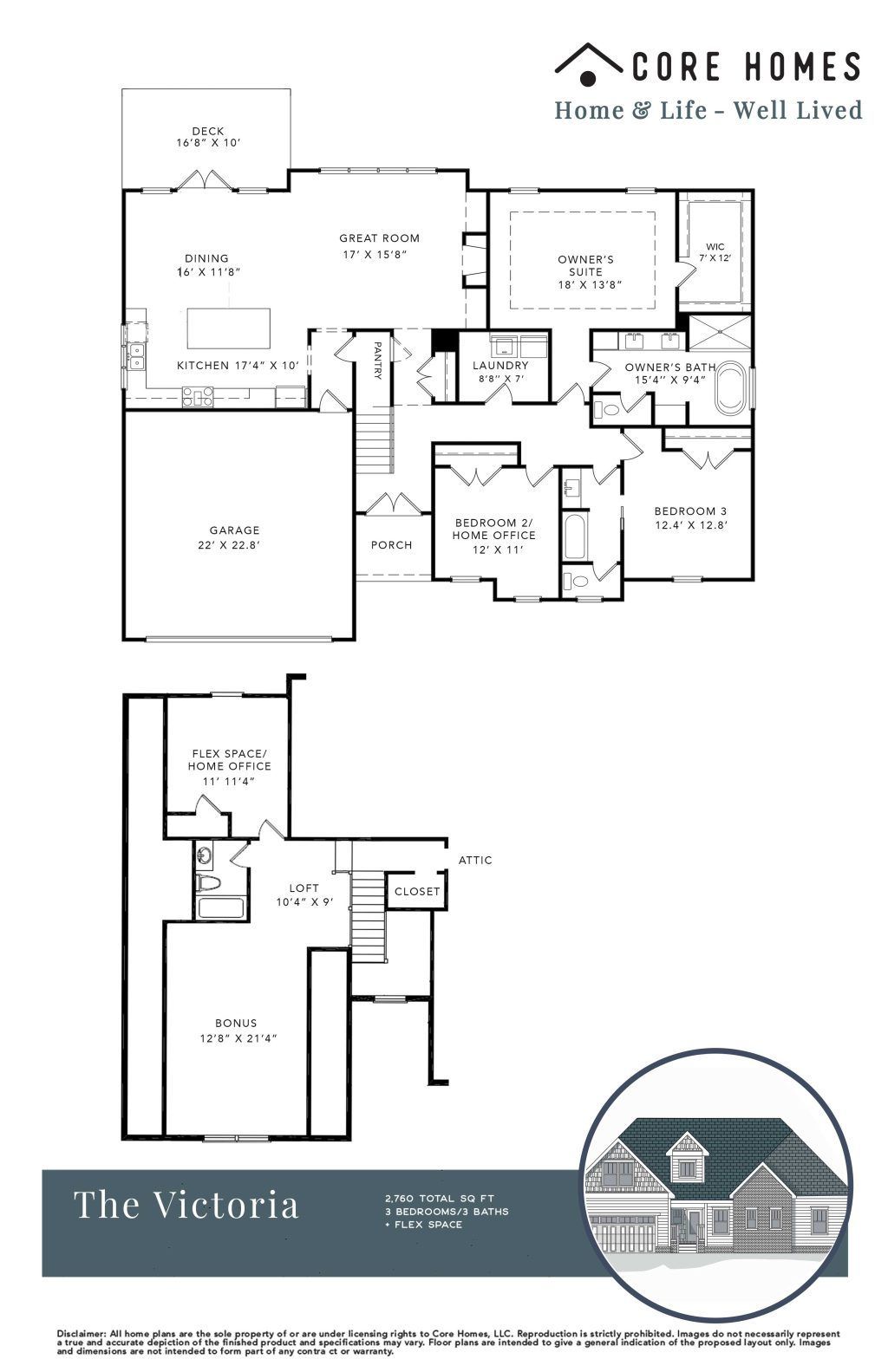
The Victoria III
Description
Can a home be spacious and cozy at the same time? The Victoria III home plan certainly can! Every family member can find their balance between personal space and togetherness in this gorgeously planned home.
The secondary bedrooms are all peacefully tucked away on the second floor with two full baths, ample closet and storage space, and spacious bonus rooms, so HBO, Netflix, and Disney Plus can all be streaming in their own respective spaces. The second floor also has space for a much-needed home office or flex space. Make it what you want!
Wake up to a beautiful kitchen that opens into the breakfast space and a two-story great room. With natural light streaming in from multiple angles and a view that overlooks your beautiful backyard, this space is perfect for energizing the start of your day.
While this stunning home offers a carefully curated floor plan, the first-floor master suite is the real showstopper. A true home spa, this luxurious bath is in its own quiet corner of the home away from the various sounds of the day. The large walk-in closet is the icing on the cake.
If comfortable chic is your style, you need to take a look at The Victoria III home plan. Schedule a tour by contacting us today!
Specifications
360° Tour- Bedrooms: Four
- Bathrooms: Three
- Garage: Three-car
- Square Footage: 2,788
- Features: Open-concept main living area, bonus room, home office/flex space
- Availability: Lake Breeze
Pricing information is available. Contact us now for more details.
Floor Plan
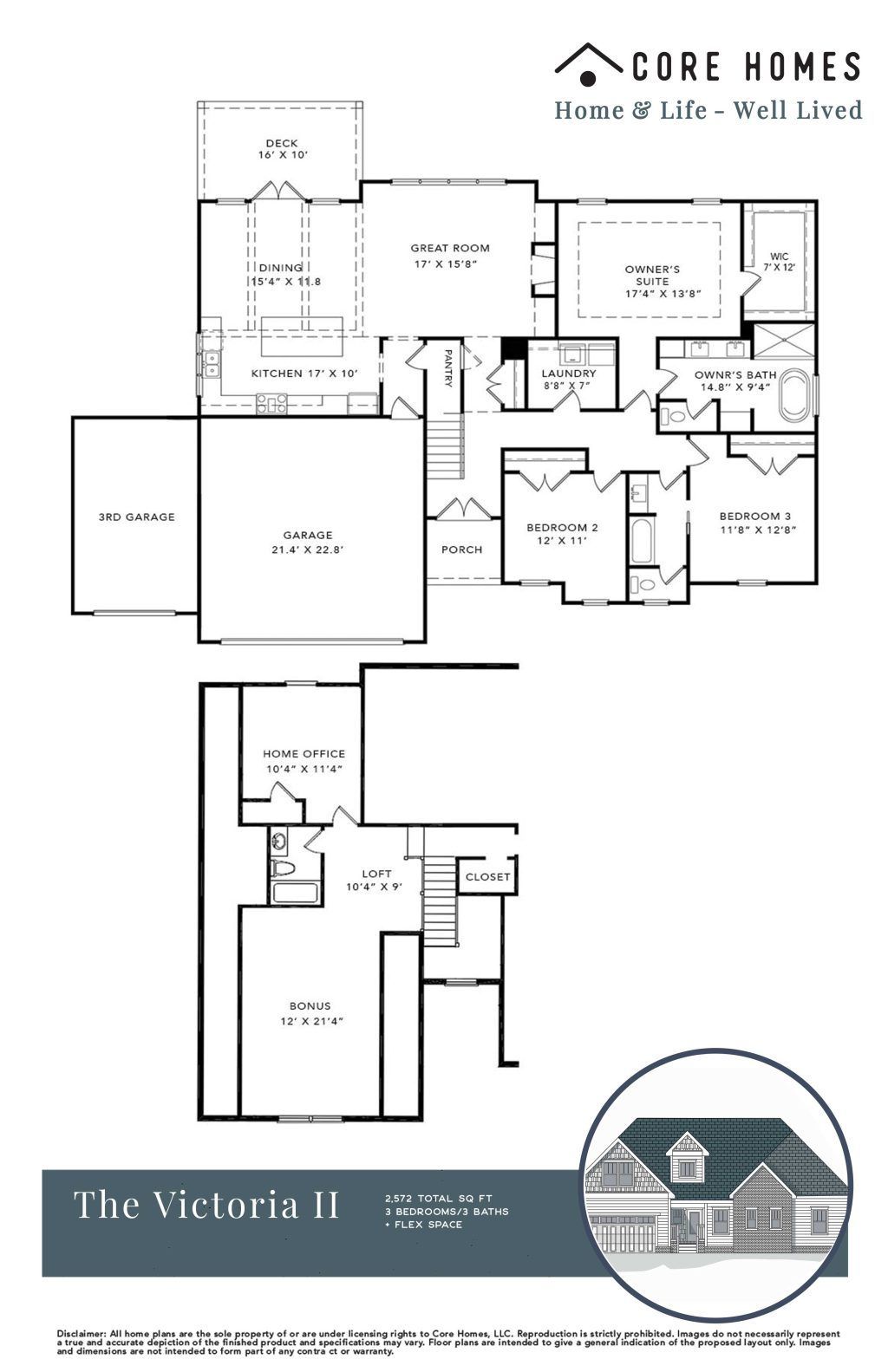
The Waterford
Description
A sunny portico welcomes you into The Waterford home plan.
The large foyer is home to a study/home office and powder room. Conducting business with clients in person or digitally is easy and professional. Perhaps you don’t work from home? Use this room as a salon for sampling that lovely Cabernet Sauvignon from your Italy vacation!
Move into the sun-drenched, open-style great room. What each of us needs to recharge is personal, so settle in and curl up in a sunny corner chair or grab a bowl of popcorn and catch up on your Netflix series.
The heart of The Waterford home plan is the combined kitchen and dining area. It’s a chef’s kiss of a combo! Keeping everything you need to create culinary delights is easy with the oversized, walk-in pantry.
On the second level, there is a gracious loft, which is a perfect gathering spot away from the bustle of the main living area, This separates the owner’s suite from the remaining bedrooms. Occupying the entire right side of the second floor, the owner’s suite boasts two walk-in closets, a freestanding tub, and dual sinks.
With a convenient location, the laundry allows you to dispatch with that chore quickly, easily, and without having to run up and down stairs.
The Waterford home plan is a place to slow down and settle your heart. Choose it today and enjoy living your life.
Schedule a tour by contacting us today!
Specifications
- Bedrooms: Three
- Bathrooms: 2.5
- Garage: Two-car
- Square Footage: 2,528
- Features: Owner's suite, home office, loft, and dual walk-in closets in owner's suite
- Availability: River Breeze and Woodbury
Pricing information is available. Get in touch with us.
Floor Plan
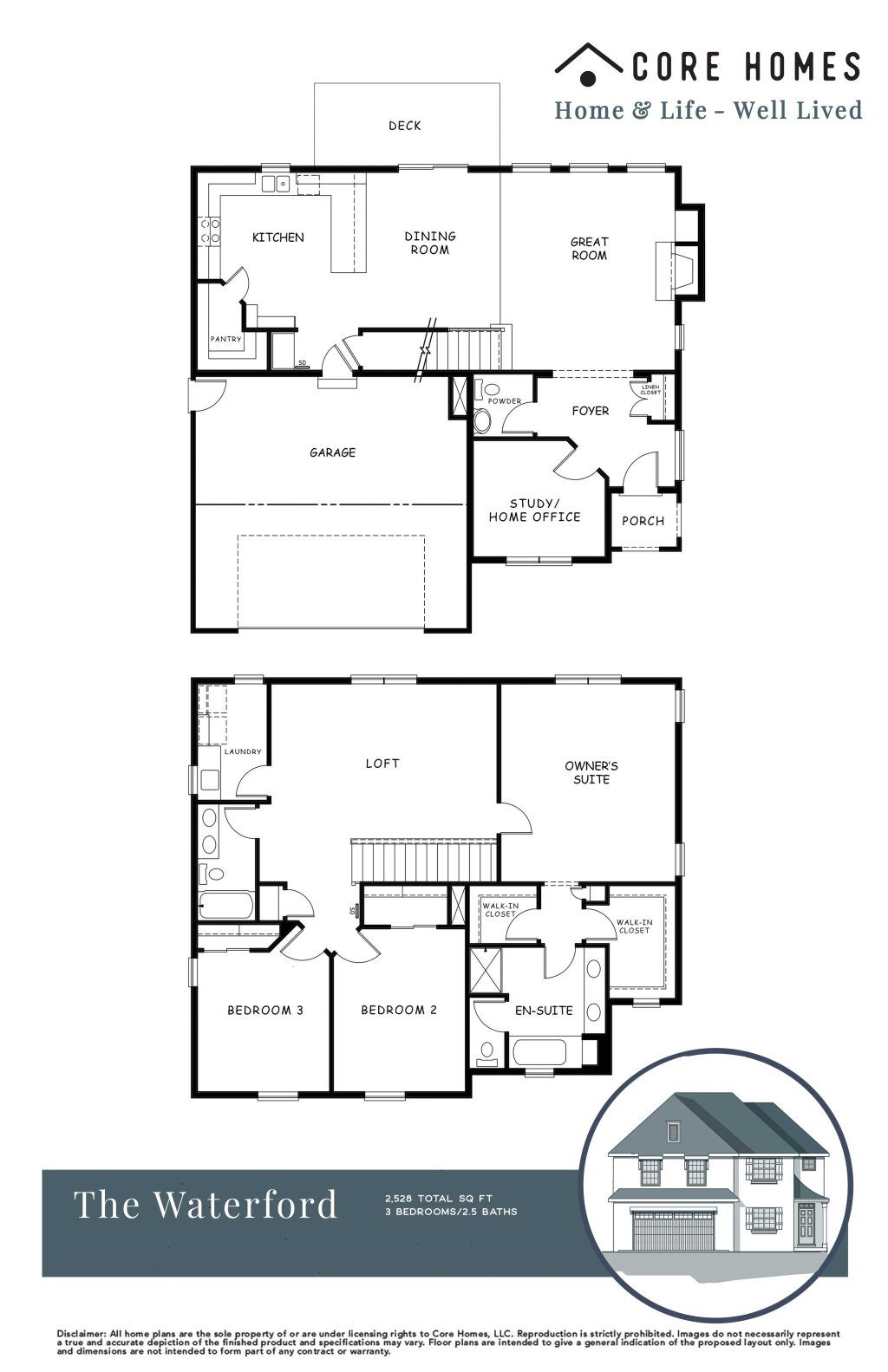
The Willow
Description
If your home tends to be the destination for friends and family on vacation to our scenic city or all of the kids are still at home and desperately need their own spaces, The Willow home plan beautifully serves as the heart and hub of your life.
From the rocking chair porch, the home opens to a wide, two-story foyer. The owner’s suite is set off from the rest by a hallway that offers convenient access to the laundry room and garage. A freestanding tub, large shower, dual sinks, and an oversized closet make getting ready in the morning or decelerating from a busy day hassle-free. With a generously sized breakfast nook, the formal dining could be converted to a home office or wet bar entertainment room. In the kitchen, a large island provides plenty of prep area and appliance storage.
The laundry is smartly situated close to the garage so that muddy gardening shoes or wet pool clothes don’t get traipsed through the main living area.
The flex space on the second level has a walk-in closet. The bonus room, with its own full bath, would be a perfect guest suite, a college-aged teen’s bedroom, or an in-law suite. There is even a nook that would make a great sitting area or homework station.
The Willow home plan proves you don’t have to have an overabundance of square footage to have plenty of space. Schedule a tour by contacting us today!
Specifications
360° Tour- Bedrooms: Four
- Bathrooms: 3.5
- Garage: Two-car
- Square Footage: 2,702
- Features: Oversized formal dining and breakfast rooms, flex space, bonus room, and large porches on front and rear
- Availability: Lake Breeze and Hawks Landing
To talk about the price, contact us today.
Floor Plan
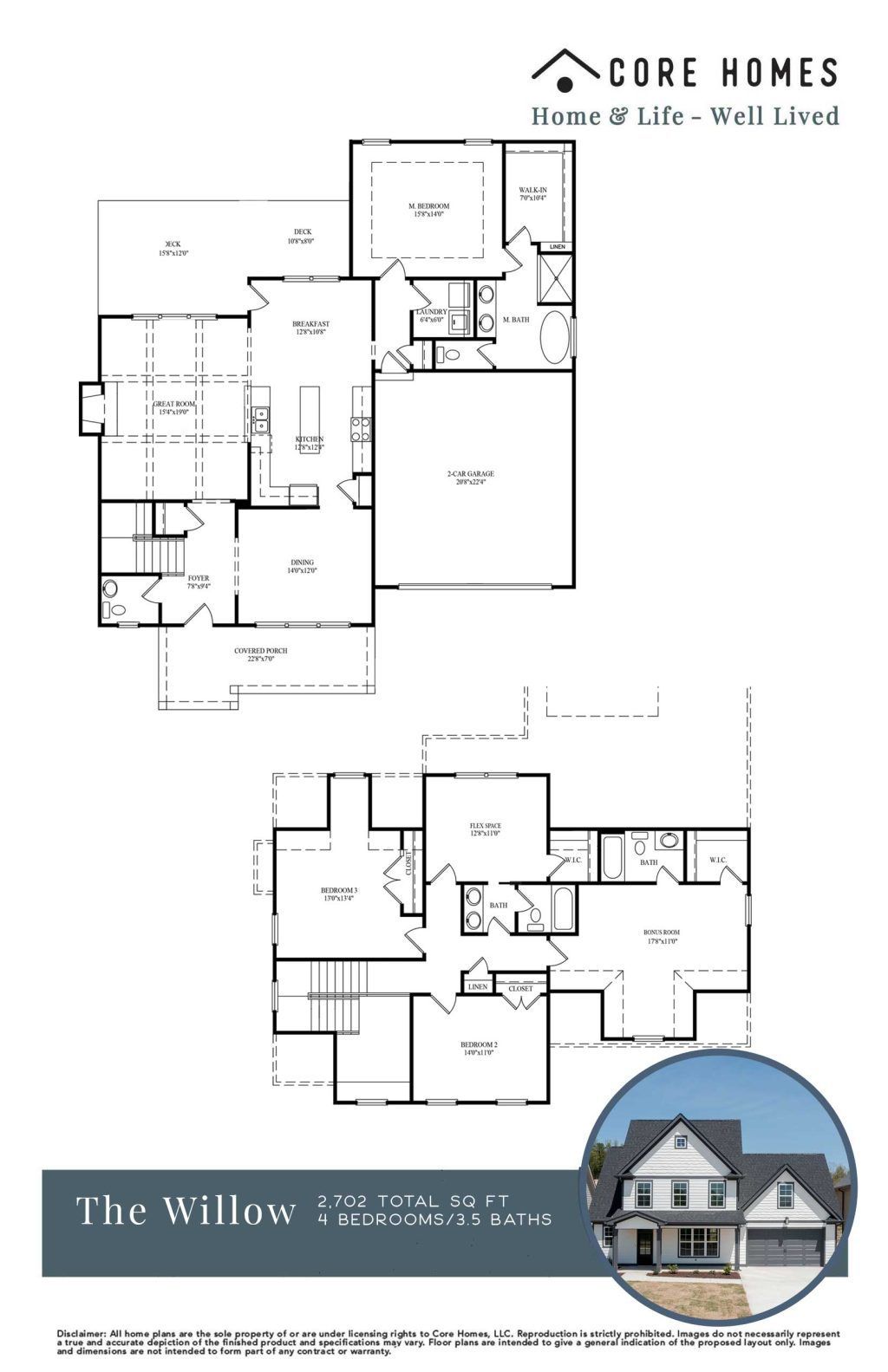
The Wolcott
Description
Step into this triple threat of a home, where three levels of living space combine to create the ultimate haven of comfort and style. From the moment you step through the door, you’ll be enchanted by the seamless blend of modern design and cozy charm that defines every corner of this abode.
The first level beckons you with its expansive great room, a sprawling oasis of relaxation and entertainment. Picture yourself lounging by the crackling fireplace, your favorite beverage in hand, as you binge-watch your favorite films. The open-concept kitchen invites culinary adventures, with its gleaming countertops and state-of-the-art appliances ready to bring your culinary creations to life. Adjacent to the kitchen, the dining area sets the stage for unforgettable meals shared with friends and loved ones, where tales of epic adventures and daring escapades are exchanged over steaming plates of comfort food.
Venture upstairs to the second level, where the bedrooms await, each one a sanctuary of peace and tranquility. As you make your way down the hallway, you’ll find the laundry closet, a convenient space designed to streamline the never-ending chore of washing clothes, freeing up more time for the important things in life, like finally winning at Monopoly or staging epic lightsaber battles in the backyard.
However, the true magic of this home lies beneath your feet in the basement, a hidden treasure trove of possibilities waiting to be discovered. As you descend the staircase, you’ll find yourself in the mud room, a practical space dedicated to keeping dirt and debris at bay, ensuring that your home remains a sanctuary of cleanliness and order. Nearby, the storage room provides ample space to stow away seasonal decorations, sports equipment, and other odds and ends, keeping clutter at bay and allowing you to fully embrace the cozy ambiance of your surroundings.
But perhaps the pièce de résistance of the basement is the versatile room that awaits at the end of the hall. This space can transform from a rugged man cave to a serene she shed with just a flick of a switch. Whether you’re unwinding with a cold drink and a game of chess or indulging in a DIY spa day complete with face masks and fluffy robes, this room is your personal sanctuary, a place where you can escape the stresses of daily life and embrace the magic of relaxation.
Schedule a tour by contacting us today! Welcome to your new home!
Specifications
- Bedrooms: Three
- Bathrooms: 2.5
- Garage: Two-car
- Square Footage: 2,200
- Feature: Large first floor living area, second level laundry, and full basement with loads of storage
- Availability: Woodbury
Call us now to get pricing details.
Floor Plan
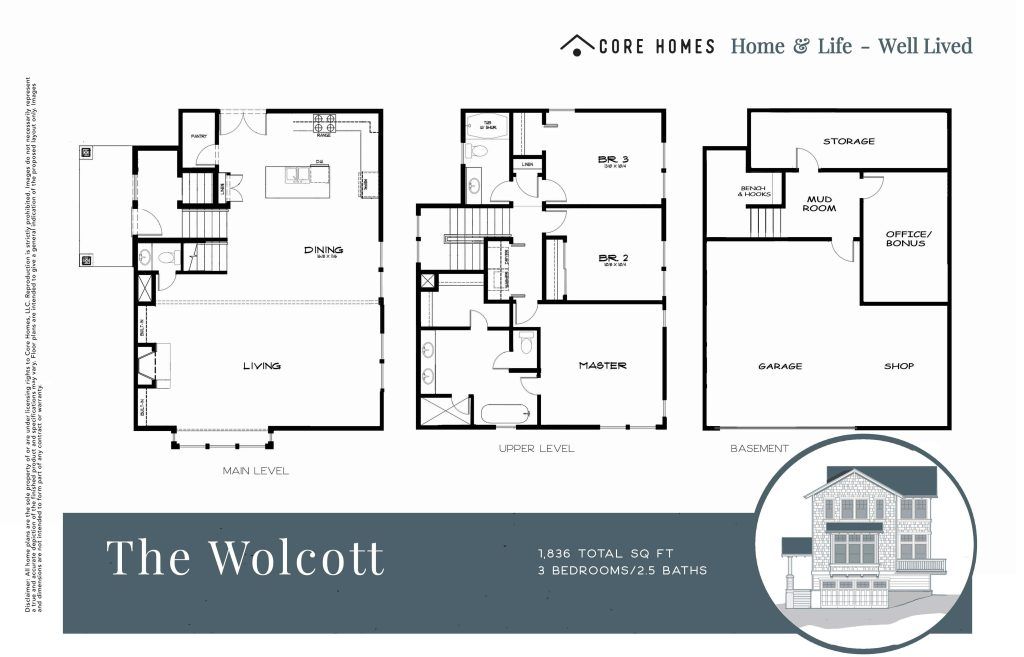
Disclaimer: All home plans are the sole property of or are under licensing rights to Core Homes, LLC. Reproduction is strictly prohibited. Images do not necessarily represent a true and accurate depiction of the finished product and specifications may vary. Floor plans are intended to give a general indication of the proposed layout only. Images and dimensions are not intended to form part of any contract or warranty.






























































































































































































































































































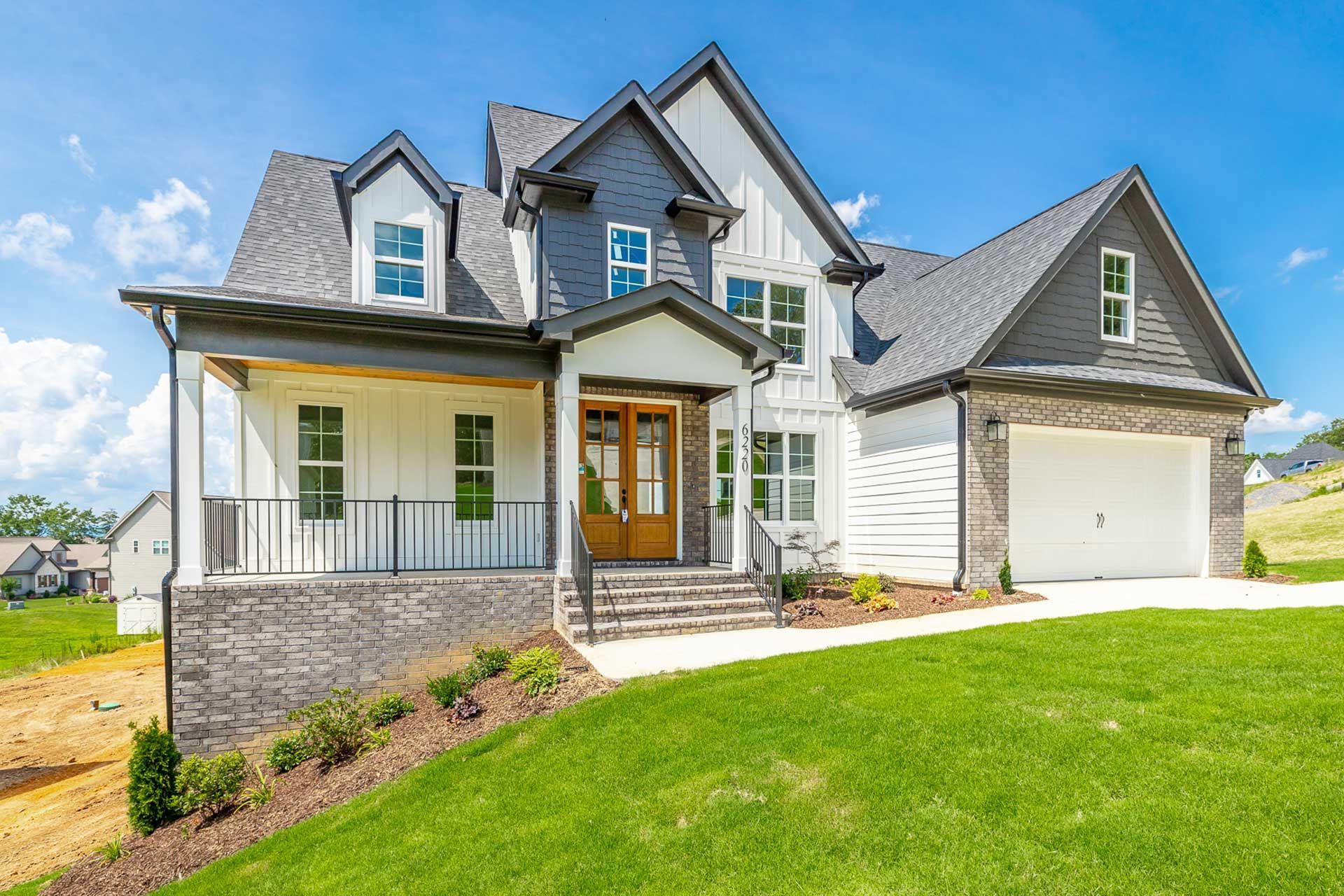




























































































































































































































































































































































































































































Share On: