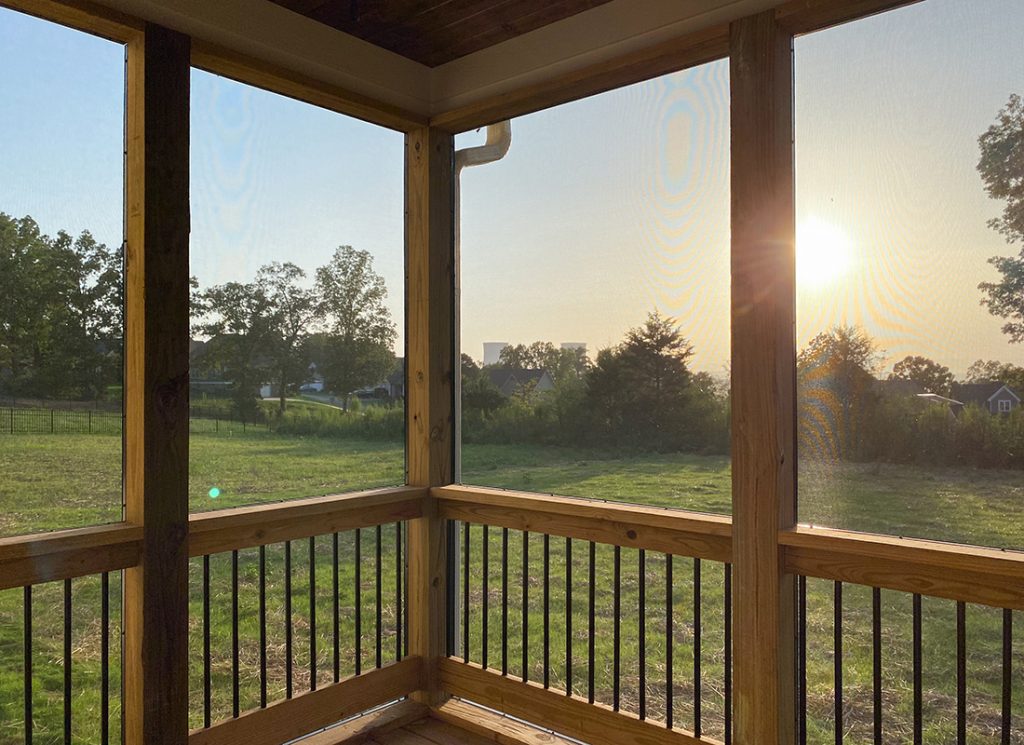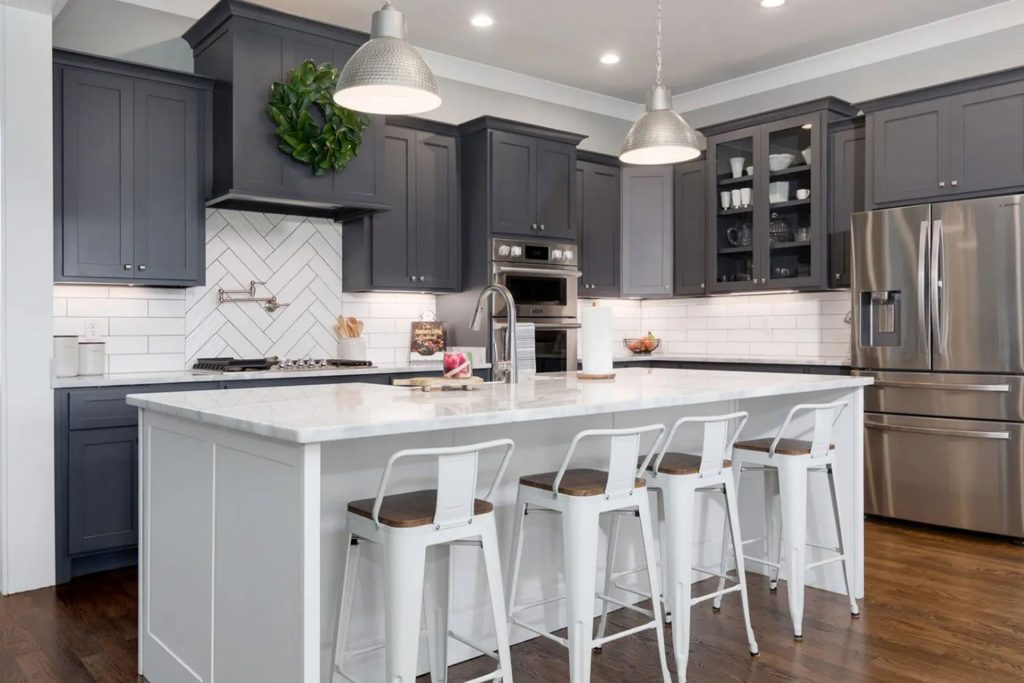3 Beds | 2.5 Baths | 2 Car Garage | 2,566 SqFt | Call For Price
vaulted foyer and great room, bonus room
Walk in the vaulted foyer of the Ashton home plan and you immediately feel right at home.
The open concept layout of the Great Room and Dining Areas creates a joyful place for family and friends – whether for holidays, birthday parties, or watching football games, it’s a place for celebration.
Offering a welcome retreat from the demands of the day, the Owner’s Suite is situated to provide a private oasis away from the rest of the home. Rest, relax, and recharge in your own sanctuary.
The Kitchen and Breakfast are located conveniently to the main living area but occupy their own space – insuring your culinary masterpieces will be the main attraction – not the pile of pots and pans used to whip it into being.
Upstairs both bedrooms have walk-in closets – plenty of space for a teenager’s ever-evolving style or a home office’s supplies. The bonus room is large enough to be made into a guest suite with its own full bath, a game room, or a media room. Maybe it holds your sports memorabilia or family history research documents.
The Ashton home plan easily reflects your own unique style.
Disclaimer: All home plans are the sole property of or are under licensing rights to Core Homes, LLC. Reproduction is strictly prohibited.
Images do not necessarily represent a true and accurate depiction of the finished product and specifications may vary.
Floor plans are intended to give a general indication of the proposed layout only. Images and dimensions are not intended to form part of any contract or warranty.


Copyright 2024 | Privacy Policy | Site By Meredith Communications