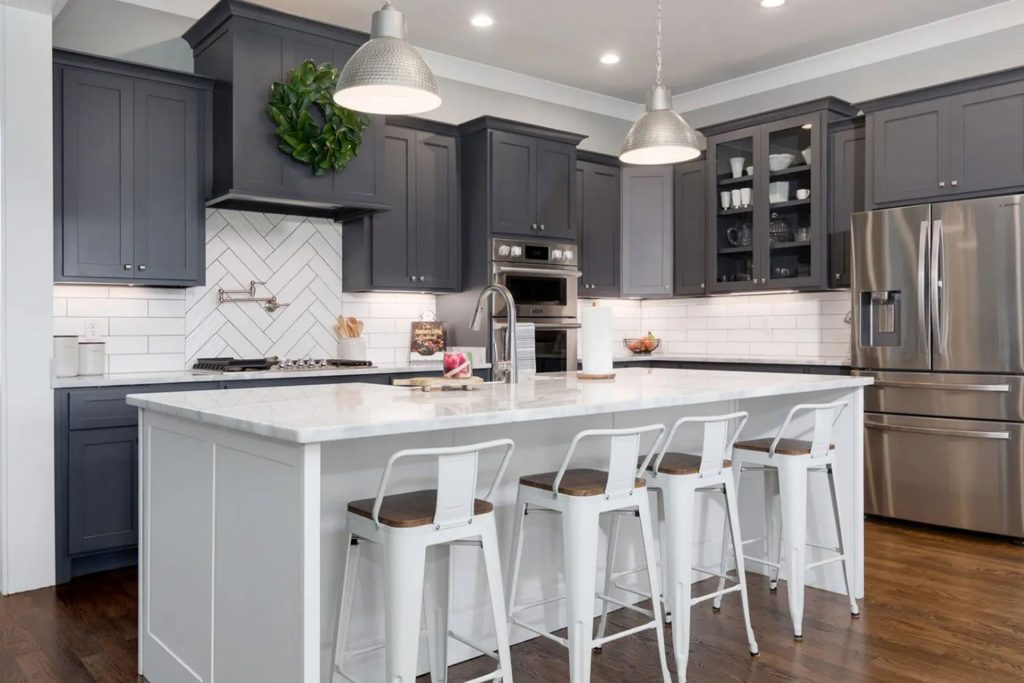4 Beds | 3.5 Baths | 2 Car Garage | 2,434 SqFt | Call For Price
large front and rear porches, walk-in-closets, home office/flex space
Whether you’re an avid Gordon Ramsey fan, or simply like to order Door Dash and pile up with your favorite people to watch another episode of Mandalorian, The Azalea home plan is built with the kitchen as the heart of the home.
Between the kitchen and garage, with access to both, is a mudroom that could serve as a drop zone for unloading groceries, and storing kids’ backpacks or briefcases – not to be missed in the morning rush out the door. An oversized laundry helps get the clothes washed, dried, and folded in no time flat.
A spacious first-floor Owner’s Suite with a Wet Room and a Large Walk-in Closet is an oasis of luxury.
Upstairs are two additional bedrooms, and a home office/flex space all have their own walk-in closets for loads of storage room. A generous loft area serves as a gathering spot for friends and guests for games or movie nights.
No less than three covered porches – where will you enjoy your morning coffee today? A third-car garage is an option you can choose to add storage space for your outdoor equipment or workspace.
If you are looking for plenty of space and charm to spare – the Azalea home plan is sure to make your shortlist.
Disclaimer: All home plans are the sole property of or are under licensing rights to Core Homes, LLC. Reproduction is strictly prohibited.
Images do not necessarily represent a true and accurate depiction of the finished product and specifications may vary.
Floor plans are intended to give a general indication of the proposed layout only. Images and dimensions are not intended to form part of any contract or warranty.

Copyright 2024 | Privacy Policy | Site By Meredith Communications