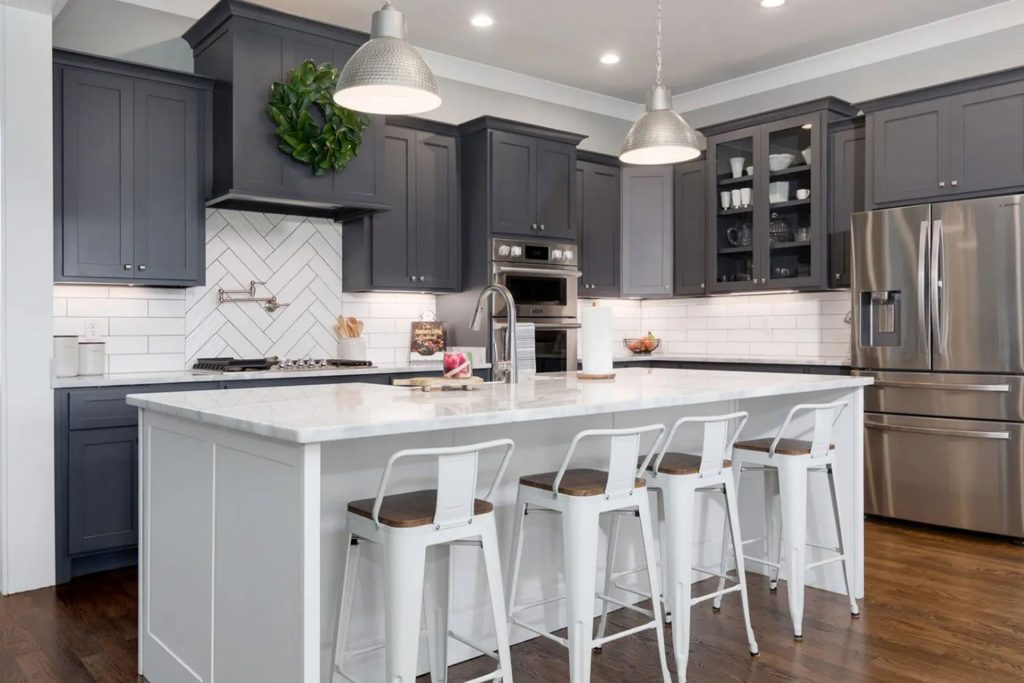2 Beds | 2.5 Baths | 1 Car Garage | 1,294 SqFt | Call For Price
open concept main living area, flex space/bonus room, and upstairs laundry AVAILABLE FALL 2024
Nestled in a wooded community, the Crestview townhome offers a perfect blend of functionality and comfort. Step inside to discover an inviting open-concept layout, where the living room seamlessly transitions into the kitchen and dining area, creating a warm and welcoming atmosphere for gatherings and relaxation alike.
The kitchen boasts modern amenities making it a delight for both cooking enthusiasts and casual meal preparers.
Upstairs, convenience takes center stage with the strategically placed laundry area nestled among the bedrooms. No more lugging baskets up and down stairs – here, efficiency meets comfort effortlessly.
The bedrooms themselves are cozy sanctuaries, offering peaceful retreats after a long day. Thoughtfully designed layouts ensure maximum comfort and privacy.
Outside, a private patio provides the perfect spot for enjoying your morning coffee or unwinding with a book in the fresh air.
With its thoughtful design, convenient amenities, and cozy ambiance, this stylish townhome is the epitome of modern living. Welcome home.

Copyright 2024 | Privacy Policy | Site By Meredith Communications