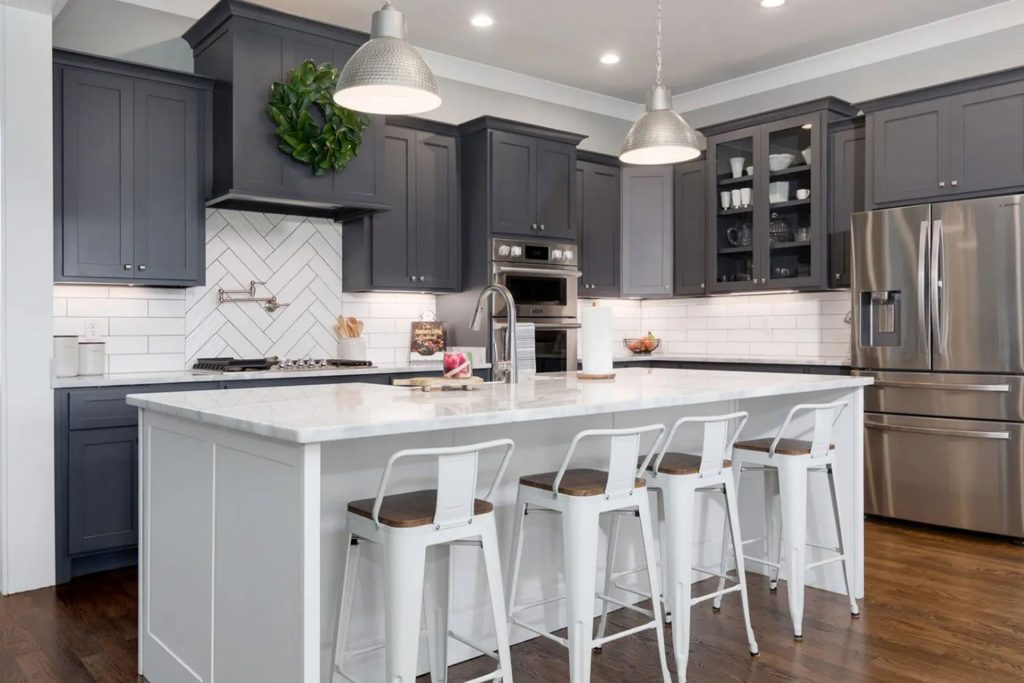3 Beds | 2.5 Baths | 2 Car Garage | 2,704 SqFt | Call For Price
rocking chair front porch, office, walk in closets
Stone accents and beautiful gables will make the Juniper home plan a neighborhood showcase that will stand the test of time and become a classic!
A two-story Foyer opens to the left to a formal Dining Room, lit by classic multi-pane windows and defined by decorative columns. The vaulted Great Room ahead is warmed by a centered fireplace framed by windows – a space where you can slow down and relax and recharge in the warm sunlight.
A Gourmet Kitchen wows your guests – but at the end of the day, the room has to fit your unique style. The Juniper’s open Kitchen and Breakfast Area gives you the space to create the heart of your home.
To the right, a spectacular Owner’s Suite affords a place to retreat and a very private Bath with a stand-alone tub – perfect for soaking bubble baths and soft music. Upper-level Bedrooms have walk-in closets and share a full bath. Bonus space accommodates an extra Bedroom, Home Office, or Recreation Room whatever fits your lifestyle.
The Juniper home plan is a sun-drenched oasis ready to let you live your best life!
Disclaimer: All home plans are the sole property of or are under licensing rights to Core Homes, LLC. Reproduction is strictly prohibited.
Images do not necessarily represent a true and accurate depiction of the finished product and specifications may vary.
Floor plans are intended to give a general indication of the proposed layout only. Images and dimensions are not intended to form part of any contract or warranty.

Copyright 2024 | Privacy Policy | Site By Meredith Communications