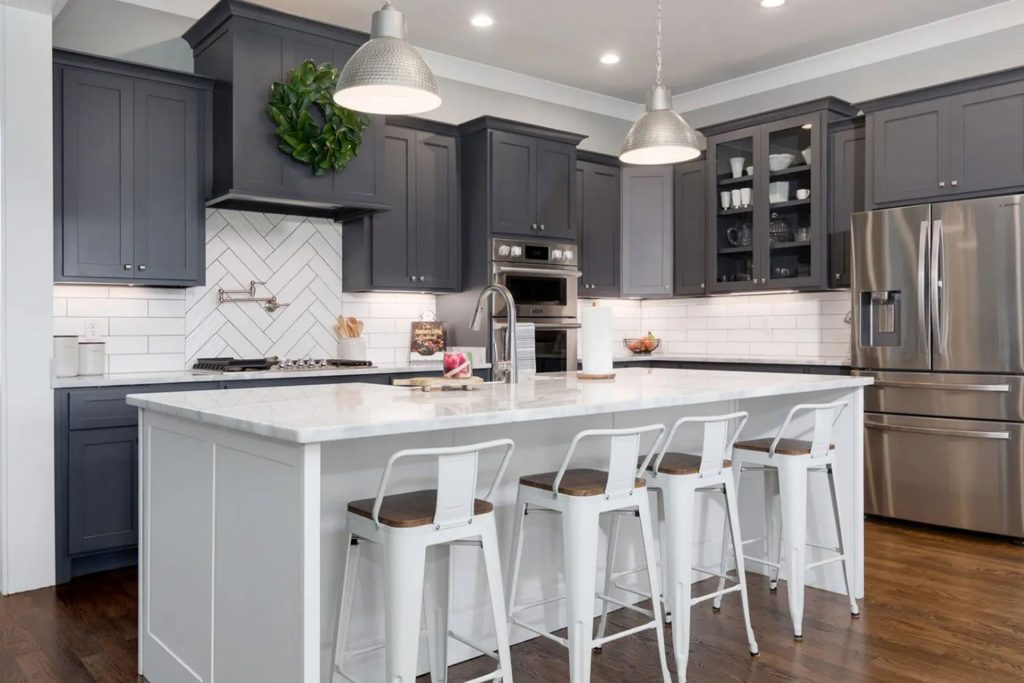3 Beds | 2.5 Baths | 2 Car Garage | 2,500 SqFt | Call For Price
bonus room, covered deck, home office
No matter the size, speed, or decibel level your life runs at, The Vickie home plan easily fits your lifestyle.
A tall, solid wood door opens to a two-story foyer that leads to an open Great Room and Kitchen flooded with natural lighting. Wood beams and a gas fireplace warm the open floor plan no matter the season.
Casual seating at the Kitchen island keeps the conversations going during meal prep. Open the doors to the Covered Porch just off the Dining Area to expand the gathering space. The grill or simply a cozy rocker and a cup of tea await!
Escape to the Owner’s Suite which is practically its own wing of the home. An expanse of windows makes the space feel like a spa retreat. The En-Suite has dual sinks, a make-up table, a freestanding tub, and a frameless shower.
On the second level is a Recreation Area large enough to have a pool table, or it can be arranged to be two areas – a media space, and a sitting area. Or whatever your imagination can create!
Two additional Bedrooms and a Full Bath complete the second level.
If you are looking for easy elegance, the Vickie home plan should be at the top of your list.
Disclaimer: All home plans are the sole property of or are under licensing rights to Core Homes, LLC. Reproduction is strictly prohibited.
Images do not necessarily represent a true and accurate depiction of the finished product and specifications may vary.
Floor plans are intended to give a general indication of the proposed layout only. Images and dimensions are not intended to form part of any contract or warranty.

Copyright 2024 | Privacy Policy | Site By Meredith Communications