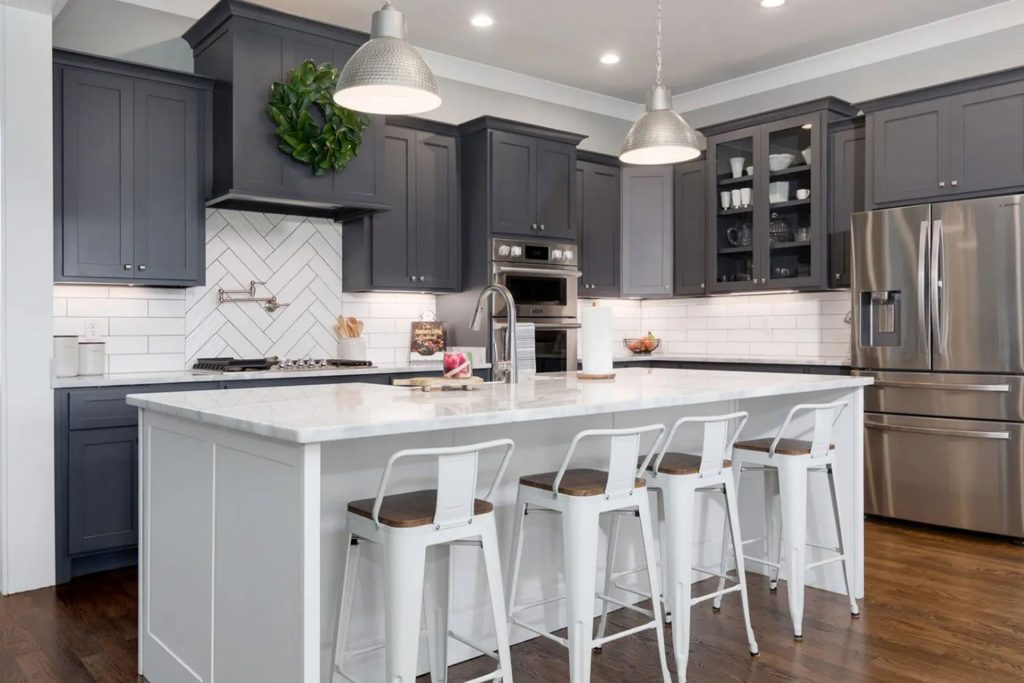3 Beds | 2.5 Baths | 2 Car Garage | 2,221 SqFt | Call For Price
large first floor living area, second level laundry, full basement with loads of storage
Step into this triple threat of a home, where three levels of living space combine to create the ultimate haven of comfort and style. From the moment you step through the door, you’ll be enchanted by the seamless blend of modern design and cozy charm that defines every corner of this abode.
The first level beckons you with its expansive great room, a sprawling oasis of relaxation and entertainment. Picture yourself lounging by the crackling fireplace, your favorite beverage in hand, as you binge-watch your favorite films. The open-concept kitchen invites culinary adventures, with its gleaming countertops and state-of-the-art appliances ready to bring your culinary creations to life. Adjacent to the kitchen, the dining area sets the stage for unforgettable meals shared with friends and loved ones, where tales of epic adventures and daring escapades are exchanged over steaming plates of comfort food.
Venture upstairs to the second level, where the bedrooms await, each one a sanctuary of peace and tranquility. As you make your way down the hallway, you’ll find the laundry closet, a convenient space designed to streamline the never-ending chore of washing clothes, freeing up more time for the important things in life—like finally winning at Monopoly or staging epic lightsaber battles in the backyard.
But the true magic of this home lies beneath your feet, in the basement—a hidden treasure trove of possibilities waiting to be discovered. As you descend the staircase, you’ll find yourself in the mud room, a practical space dedicated to keeping dirt and debris at bay, ensuring that your home remains a sanctuary of cleanliness and order. Nearby, the storage room provides ample space to stow away seasonal decorations, sports equipment, and other odds and ends, keeping clutter at bay and allowing you to fully embrace the cozy ambiance of your surroundings.
But perhaps the pièce de résistance of the basement is the versatile room that awaits at the end of the hall—a space that can transform from a rugged man cave to a serene she shed with just a flick of a switch. Whether you’re unwinding with a cold drink and a game of chess or indulging in a DIY spa day complete with face masks and fluffy robes, this room is your personal sanctuary—a place where you can escape the stresses of daily life and embrace the magic of relaxation. Welcome home.

Copyright 2024 | Privacy Policy | Site By Meredith Communications