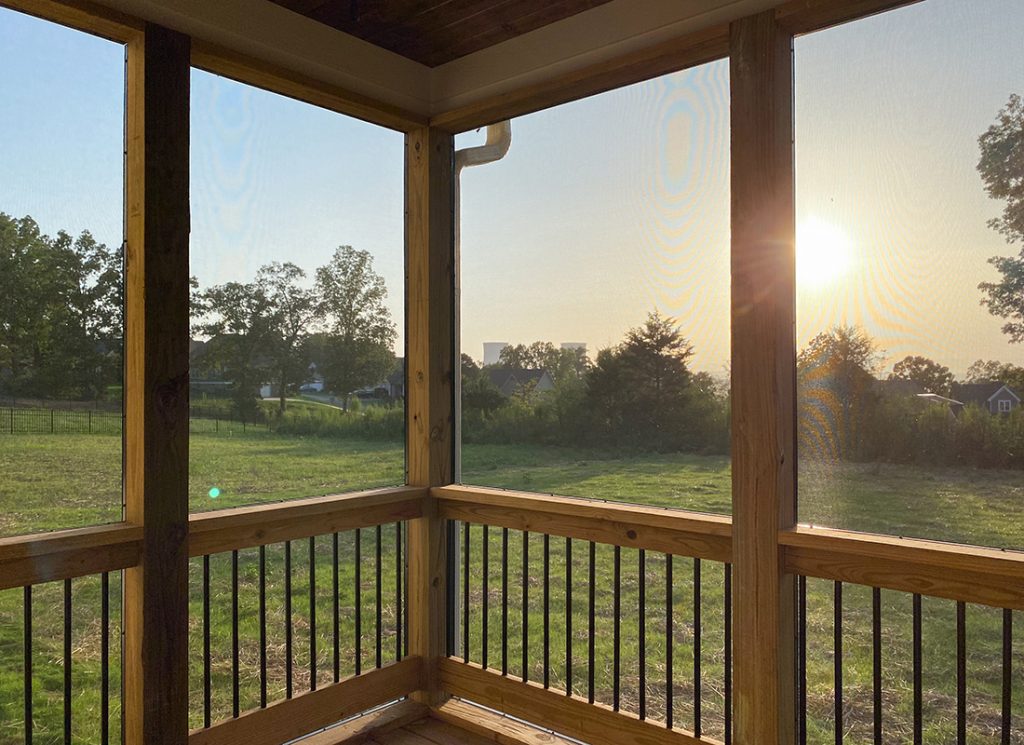Introducing the epitome of modern living – the Camden home plan, where sophistication meets functionality in a two-story masterpiece. This architectural gem seamlessly blends contemporary design with the comforts of a well-thought-out layout, creating a space where every moment feels like a celebration of style and convenience.
As you step into the foyer, a sense of openness embraces you, with the first level boasting an expansive open-concept design. The heart of the home is the gourmet kitchen, featuring state-of-the-art appliances, sleek countertops, and an oversized island that effortlessly transitions into the dining area and living space. Natural lighting floods the interior through strategically placed windows, casting a warm glow that accentuates the elegant finishes and adds a touch of serenity to your everyday life.
The master suite, a haven of tranquility, resides on the main level, offering a private retreat for relaxation. The ensuite bathroom is a spa-like oasis, complete with a luxurious walk-in shower, providing the perfect escape after a busy day in the fast-paced world outside.
Venture to the second level, where two generously sized bedrooms await, each designed with comfort and style in mind. A large bonus room, perfect for family gatherings or game nights, provides an additional space for entertainment. Adjacent to this, a versatile flex space beckons as an ideal home office, embracing the flexibility of remote work in today’s dynamic professional landscape.
The exterior of the Camden is adorned with a large rear deck, seamlessly extending your living space outdoors. Imagine weekend barbecues with friends, or simply enjoying a morning coffee while taking in the scenic views of your own private oasis. The deck becomes the perfect backdrop for creating cherished memories, aligning with the current trend of embracing outdoor living as an essential part of the modern lifestyle.
This home plan is not just a dwelling; it’s a reflection of contemporary living at its finest. The Camden caters to the demands of today’s dynamic lifestyle, effortlessly combining elegance with practicality, and offering a sanctuary where you can live, work, and unwind in style. Welcome home to a life that embraces both the timeless and the trendsetting.
Disclaimer: All home plans are the sole property of or are under licensing rights to Core Homes, LLC. Reproduction is strictly prohibited.
Images do not necessarily represent a true and accurate depiction of the finished product and specifications may vary.
Floor plans are intended to give a general indication of the proposed layout only. Images and dimensions are not intended to form part of any contract or warranty.

